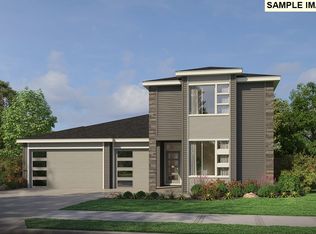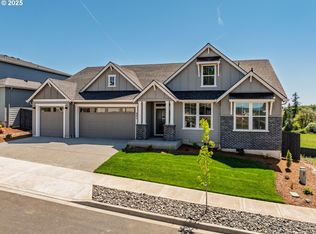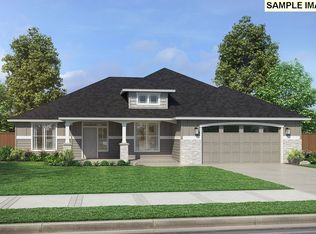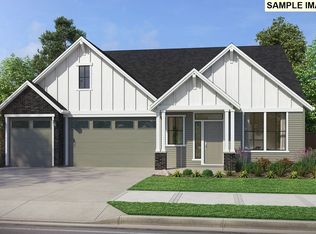Sold
$899,000
4219 N 11th Way, Ridgefield, WA 98642
4beds
3,213sqft
Residential, Single Family Residence
Built in 2024
-- sqft lot
$889,100 Zestimate®
$280/sqft
$4,041 Estimated rent
Home value
$889,100
$836,000 - $942,000
$4,041/mo
Zestimate® history
Loading...
Owner options
Explore your selling options
What's special
MOVE IN READY! This home features an impressive two-story entry and great room with a stunning two-story fireplace, setting the stage for a warm, inviting space. With 4 bedrooms, 2.5 baths, a den, and a 3-car garage, it offers ample room for comfortable living. The gourmet kitchen is designed for entertaining, complete with a spacious island, slab granite counters, stainless steel appliances, double ovens, and a generous pantry.The primary suite, conveniently located on the main floor, includes a walk-in shower, walk-in closet, private water closet, and dual sinks. Both covered and uncovered spaces on the large back deck make it ideal for outdoor living year-round. And with a laundry room on both the main level and upstairs, day-to-day convenience is built right in. Located in a highly sought-after school district and close to shopping and recreation, this community combines an ideal location with modern comforts.
Zillow last checked: 8 hours ago
Listing updated: August 23, 2025 at 07:46am
Listed by:
Laura Pagel 206-226-4683,
Pacific Lifestyle Homes
Bought with:
Harvey Coker, 137229
Cascade Hasson Sotheby's International Realty
Source: RMLS (OR),MLS#: 24412602
Facts & features
Interior
Bedrooms & bathrooms
- Bedrooms: 4
- Bathrooms: 3
- Full bathrooms: 2
- Partial bathrooms: 1
- Main level bathrooms: 2
Primary bedroom
- Level: Main
Bedroom 2
- Level: Upper
Bedroom 3
- Level: Upper
Dining room
- Level: Main
Kitchen
- Level: Main
Heating
- Forced Air 95 Plus
Cooling
- Heat Pump
Appliances
- Included: Cooktop, Disposal, Double Oven, Gas Appliances, Microwave, Plumbed For Ice Maker, Electric Water Heater
- Laundry: Laundry Room
Features
- Granite, High Ceilings, Quartz, Soaking Tub, Cook Island, Pantry, Tile
- Flooring: Laminate, Wall to Wall Carpet
- Windows: Double Pane Windows, Vinyl Frames
- Basement: Crawl Space
- Number of fireplaces: 1
- Fireplace features: Gas
Interior area
- Total structure area: 3,213
- Total interior livable area: 3,213 sqft
Property
Parking
- Total spaces: 3
- Parking features: Driveway, Garage Door Opener, Attached
- Attached garage spaces: 3
- Has uncovered spaces: Yes
Accessibility
- Accessibility features: Accessible Hallway, Builtin Lighting, Garage On Main, Main Floor Bedroom Bath, Natural Lighting, Utility Room On Main, Walkin Shower, Accessibility
Features
- Levels: Two
- Stories: 2
- Patio & porch: Covered Patio
- Exterior features: Gas Hookup, Yard
- Has view: Yes
- View description: Territorial
Lot
- Features: SqFt 7000 to 9999
Details
- Additional structures: GasHookup
- Parcel number: New Construction
- Zoning: RLD4
Construction
Type & style
- Home type: SingleFamily
- Architectural style: NW Contemporary
- Property subtype: Residential, Single Family Residence
Materials
- Board & Batten Siding, Cement Siding, Cultured Stone
- Roof: Composition
Condition
- New Construction
- New construction: Yes
- Year built: 2024
Details
- Warranty included: Yes
Utilities & green energy
- Gas: Gas Hookup, Gas
- Sewer: Public Sewer
- Water: Public
Community & neighborhood
Security
- Security features: Security System Owned
Location
- Region: Ridgefield
- Subdivision: Paradise Point
HOA & financial
HOA
- Has HOA: Yes
- HOA fee: $84 monthly
- Amenities included: Commons
Other
Other facts
- Listing terms: Call Listing Agent,Cash,Conventional,VA Loan
- Road surface type: Paved
Price history
| Date | Event | Price |
|---|---|---|
| 8/15/2025 | Sold | $899,000$280/sqft |
Source: | ||
| 7/12/2025 | Pending sale | $899,000$280/sqft |
Source: | ||
| 6/24/2025 | Price change | $899,000-3.2%$280/sqft |
Source: | ||
| 3/5/2025 | Price change | $929,000-3.1%$289/sqft |
Source: | ||
| 2/18/2025 | Price change | $959,000-4%$298/sqft |
Source: | ||
Public tax history
| Year | Property taxes | Tax assessment |
|---|---|---|
| 2024 | $1,468 +722.5% | $165,000 |
| 2023 | $178 | -- |
Find assessor info on the county website
Neighborhood: 98642
Nearby schools
GreatSchools rating
- 8/10Union Ridge Elementary SchoolGrades: K-4Distance: 2 mi
- 6/10View Ridge Middle SchoolGrades: 7-8Distance: 2.6 mi
- 7/10Ridgefield High SchoolGrades: 9-12Distance: 2.3 mi
Schools provided by the listing agent
- Elementary: Union Ridge
- Middle: View Ridge
- High: Ridgefield
Source: RMLS (OR). This data may not be complete. We recommend contacting the local school district to confirm school assignments for this home.
Get a cash offer in 3 minutes
Find out how much your home could sell for in as little as 3 minutes with a no-obligation cash offer.
Estimated market value$889,100
Get a cash offer in 3 minutes
Find out how much your home could sell for in as little as 3 minutes with a no-obligation cash offer.
Estimated market value
$889,100



