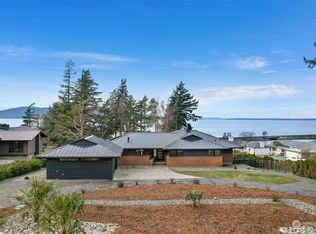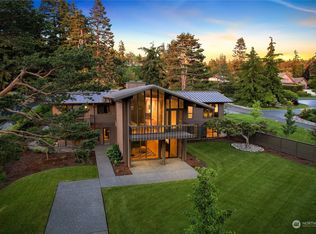Seize this rare opportunity to own over an acre of waterfront property in desirable Edgemoor neighborhood w/ spectacular bay views! Private, park-like grounds feature mature landscaping, fruit trees, garden space, large level backyard w/ incredible views, plus beach access via an inlet. Charming one-level 2,117 SF home features 2 BD, 1.5 BA, 2 fireplaces, 2-car garage. One-of-a-kind property w/dream home potential: remodel existing home or build new! Potential to subdivide - buyer to verify.
This property is off market, which means it's not currently listed for sale or rent on Zillow. This may be different from what's available on other websites or public sources.

