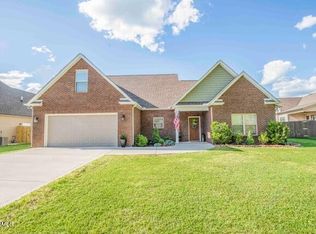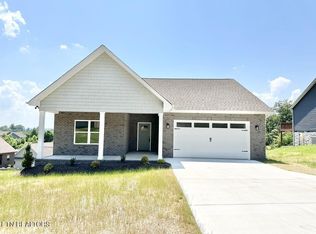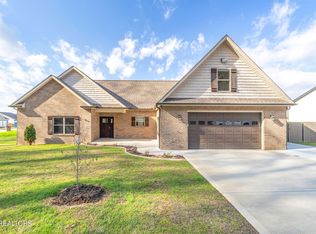5 minutes from I-75! One-level living at it's finest! This beauty has it all! Brand new construction and MOVE IN READY!! Split 3 bedrooms, 2 1/2 baths. Open floor plan. A REAL PLUS -the JUMBO bonus room features a half bath and double-door closet. 9 ft ceilings on first floor. Large pantry. Luxurious Master Suite. Roomy Laundry. Hardwood in living areas, tile in wet areas, carpet in bedrooms. Back deck looks out over a level back yard, large covered front porch to relax & enjoy the view of the Cumberland Mountains. A short scenic ride to Norris Lake. 12 minutes to Clinton's antique district & 25 minutes from downtown Knoxville and Oak Ridge. Nearby shopping, recreation, major highways, schools, museums, state parks & hiking trails.
This property is off market, which means it's not currently listed for sale or rent on Zillow. This may be different from what's available on other websites or public sources.



