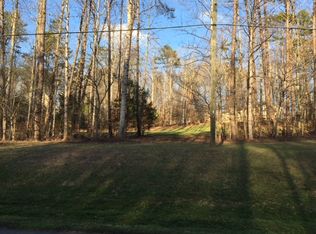Sold for $375,000
$375,000
422 Brown Rd, King, NC 27021
4beds
1,902sqft
Stick/Site Built, Residential, Single Family Residence
Built in 2021
0.95 Acres Lot
$377,300 Zestimate®
$--/sqft
$2,041 Estimated rent
Home value
$377,300
Estimated sales range
Not available
$2,041/mo
Zestimate® history
Loading...
Owner options
Explore your selling options
What's special
Discover your dream home in this beautifully designed 4-bedroom, 3-bath home with attached 2 car garage. Relax on the covered front porch & then enter to a spacious, open floor plan that effortlessly connects the living room to the kitchen & dining area. The living room, featuring a cozy fireplace, is perfect for family gatherings or quiet evenings by the fire. The kitchen is a chef’s delight, with granite counter tops, soft close cabinets & drawers, a center island with a sink, & modern appliances, including a refrigerator, dishwasher, & stove, all which convey. Note the vinyl plank flooring in the main areas & carpet in the bedrooms. The large primary suite comes with a complete en-suite bathroom featuring a double vanity, stand-alone shower, & the walk-in closet is already equipped with shelving & rods. Check out the upper level bedroom and full bath. The laundry room's washer & dryer convey. Step outside and relax on the back deck. Don't miss out on this one! It's ready for you!
Zillow last checked: 8 hours ago
Listing updated: October 18, 2024 at 12:20pm
Listed by:
Louis W Odell 919-670-0437,
Terri Bias and Associates
Bought with:
Jesus Sandoval, 339289
eXp Realty
Source: Triad MLS,MLS#: 1154155 Originating MLS: Winston-Salem
Originating MLS: Winston-Salem
Facts & features
Interior
Bedrooms & bathrooms
- Bedrooms: 4
- Bathrooms: 3
- Full bathrooms: 3
- Main level bathrooms: 2
Primary bedroom
- Level: Main
- Dimensions: 12.67 x 19.08
Bedroom 2
- Level: Main
- Dimensions: 12.92 x 13.08
Bedroom 3
- Level: Main
- Dimensions: 10.25 x 11.17
Bedroom 4
- Level: Upper
- Dimensions: 18.83 x 15.75
Dining room
- Level: Main
- Dimensions: 11.17 x 14.08
Kitchen
- Level: Main
- Dimensions: 9.17 x 14.08
Living room
- Level: Main
- Dimensions: 14 x 18.33
Heating
- Heat Pump, Electric
Cooling
- Central Air
Appliances
- Included: Microwave, Dishwasher, Free-Standing Range, Gas Water Heater, Tankless Water Heater
- Laundry: Dryer Connection, Main Level, Washer Hookup
Features
- Ceiling Fan(s)
- Basement: Crawl Space
- Number of fireplaces: 1
- Fireplace features: Living Room
Interior area
- Total structure area: 1,902
- Total interior livable area: 1,902 sqft
- Finished area above ground: 1,902
Property
Parking
- Total spaces: 2
- Parking features: Driveway, Garage, Paved, Garage Door Opener, Attached
- Attached garage spaces: 2
- Has uncovered spaces: Yes
Features
- Levels: One
- Stories: 1
- Patio & porch: Porch
- Pool features: None
- Fencing: Fenced
Lot
- Size: 0.95 Acres
Details
- Parcel number: 599208996285
- Zoning: R20
- Special conditions: Owner Sale
Construction
Type & style
- Home type: SingleFamily
- Property subtype: Stick/Site Built, Residential, Single Family Residence
Materials
- Vinyl Siding
Condition
- Year built: 2021
Utilities & green energy
- Sewer: Public Sewer
- Water: Public
Community & neighborhood
Location
- Region: King
Other
Other facts
- Listing agreement: Exclusive Right To Sell
- Listing terms: Cash,Conventional
Price history
| Date | Event | Price |
|---|---|---|
| 10/18/2024 | Sold | $375,000-1.3% |
Source: | ||
| 9/17/2024 | Pending sale | $379,900 |
Source: | ||
| 9/4/2024 | Listed for sale | $379,900-5% |
Source: | ||
| 8/25/2024 | Listing removed | $400,000 |
Source: | ||
| 8/17/2024 | Price change | $400,000-2.9% |
Source: | ||
Public tax history
| Year | Property taxes | Tax assessment |
|---|---|---|
| 2024 | $3,495 +4.4% | $296,200 |
| 2023 | $3,347 | $296,200 |
| 2022 | $3,347 | $296,200 |
Find assessor info on the county website
Neighborhood: 27021
Nearby schools
GreatSchools rating
- 6/10Mount Olive ElementaryGrades: K-5Distance: 1.8 mi
- 9/10Chestnut Grove MiddleGrades: 6-8Distance: 1.9 mi
- 7/10West Stokes HighGrades: 9-12Distance: 1.6 mi
Get a cash offer in 3 minutes
Find out how much your home could sell for in as little as 3 minutes with a no-obligation cash offer.
Estimated market value$377,300
Get a cash offer in 3 minutes
Find out how much your home could sell for in as little as 3 minutes with a no-obligation cash offer.
Estimated market value
$377,300
