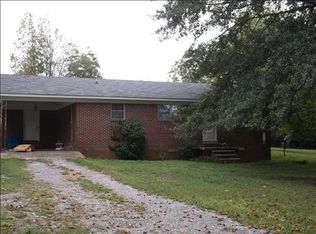Spacious 4 bedroom 2 full bath with a separate living room and sitting room. Master bedroom has a separate bathroom with walk-in closet. 2 car attached garage with breezeway and a storage building outback. The backyard is fenced in with chain link fence. Paved driveway. Flooring is the same throughout whole house. Living room, dining room and sitting room all have chair rails. Vaulted ceiling. Separate laundry room.
This property is off market, which means it's not currently listed for sale or rent on Zillow. This may be different from what's available on other websites or public sources.

