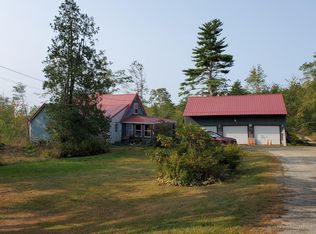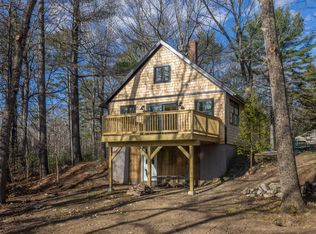Closed
$232,500
422 Cross Road, Swanville, ME 04915
2beds
1,640sqft
Single Family Residence
Built in 1997
2.3 Acres Lot
$233,300 Zestimate®
$142/sqft
$1,884 Estimated rent
Home value
$233,300
Estimated sales range
Not available
$1,884/mo
Zestimate® history
Loading...
Owner options
Explore your selling options
What's special
Welcome to 422 Cross Road, this cozy 2 bed 1 bath ranch is situated on 2.3 acres, and boast a spacious 1640 sqft. This is a Passive Solar BERM home. The structure is orientated 18 degrees west of south which captures the most heat during the day from the sun. This naturally adds geothermal heat captured by the earth berm home which keeps structure approximately 50 degrees, without a single heat source. Foundation has had spray on repellent from the previous owner, crush stone and a French drain system. There are greenhouses attached on each side of the house and is all set up for growing. Currently this house is being used as a residence as well as a fully licensed cannabis grow house.
Zillow last checked: 8 hours ago
Listing updated: December 09, 2025 at 09:56am
Listed by:
F.O. Bailey Real Estate
Bought with:
Integrity Homes Real Estate Group, PC
Source: Maine Listings,MLS#: 1624745
Facts & features
Interior
Bedrooms & bathrooms
- Bedrooms: 2
- Bathrooms: 1
- Full bathrooms: 1
Primary bedroom
- Features: Walk-In Closet(s)
- Level: First
Bedroom 1
- Features: Closet, Skylight
- Level: First
Den
- Features: Heat Stove
- Level: First
Kitchen
- Features: Kitchen Island
- Level: First
Living room
- Features: Informal
- Level: First
Heating
- Direct Vent Heater
Cooling
- None
Features
- Flooring: Carpet, Other
- Doors: Storm Door(s)
- Has fireplace: No
Interior area
- Total structure area: 1,640
- Total interior livable area: 1,640 sqft
- Finished area above ground: 1,640
- Finished area below ground: 0
Property
Parking
- Total spaces: 1
- Parking features: Garage - Attached
- Attached garage spaces: 1
Accessibility
- Accessibility features: Level Entry
Features
- Has view: Yes
- View description: Scenic
Lot
- Size: 2.30 Acres
Details
- Additional structures: Outbuilding, Shed(s)
- Parcel number: SWAEM004L04202
- Zoning: Rural
Construction
Type & style
- Home type: SingleFamily
- Architectural style: Other,Ranch,Berm
- Property subtype: Single Family Residence
Materials
- Roof: Shingle
Condition
- Year built: 1997
Utilities & green energy
- Electric: Circuit Breakers
- Sewer: Private Sewer, Septic Tank
- Water: Other, Private, Well
- Utilities for property: Utilities On
Green energy
- Energy efficient items: Ceiling Fans
Community & neighborhood
Location
- Region: Swanville
Price history
| Date | Event | Price |
|---|---|---|
| 12/9/2025 | Pending sale | $230,000-1.1%$140/sqft |
Source: | ||
| 12/5/2025 | Sold | $232,500+1.1%$142/sqft |
Source: | ||
| 10/11/2025 | Contingent | $230,000$140/sqft |
Source: | ||
| 10/3/2025 | Price change | $230,000-4.2%$140/sqft |
Source: | ||
| 9/30/2025 | Price change | $239,999-2%$146/sqft |
Source: | ||
Public tax history
| Year | Property taxes | Tax assessment |
|---|---|---|
| 2024 | $1,878 +9.3% | $112,450 +10% |
| 2023 | $1,718 -0.3% | $102,240 -0.3% |
| 2022 | $1,723 -4% | $102,540 |
Find assessor info on the county website
Neighborhood: 04915
Nearby schools
GreatSchools rating
- NAKermit S Nickerson SchoolGrades: PK-5Distance: 1.3 mi
- 4/10Troy A Howard Middle SchoolGrades: 6-8Distance: 6.4 mi
- 6/10Belfast Area High SchoolGrades: 9-12Distance: 5.3 mi

Get pre-qualified for a loan
At Zillow Home Loans, we can pre-qualify you in as little as 5 minutes with no impact to your credit score.An equal housing lender. NMLS #10287.

