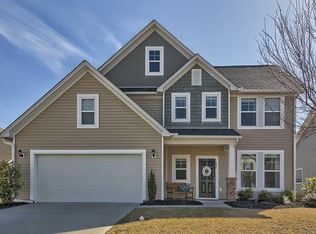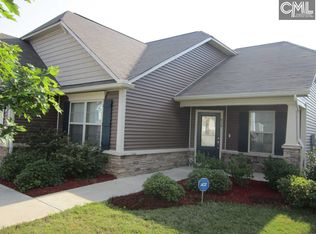Sold for $310,000
$310,000
422 Drooping Leaf Rd, Lexington, SC 29072
4beds
2,189sqft
SingleFamily
Built in 2012
6,586 Square Feet Lot
$307,500 Zestimate®
$142/sqft
$2,699 Estimated rent
Home value
$307,500
$292,000 - $323,000
$2,699/mo
Zestimate® history
Loading...
Owner options
Explore your selling options
What's special
Nestled amidst the tranquil streets of Persimmon Grove, this striking craftsman home is waiting to be yours! Lush landscaping, a covered front porch, & a dramatic stone facade give undeniable curb appeal to this hauSmart home w/a 68 HERS rating. Inside, you'll love the vinyl plank floors & stylish half-wall entryway next to the formal dining room. A spacious living room w/vaulted ceiling is part of an open floor plan that provides easy flow throughout the common areas. The gas fireplace is the focal point of the living room, promising cool fall evenings in front of a flickering fire. A glass-paned door opens to a screened porch & privacy fenced backyard, perfect for summer cookouts. The ergonomically efficient galley kitchen features recessed lighting, SS appliances, & an island w/breakfast bar. Long granite counters mean easy meal prep; large cabinets & a pantry provide plenty of storage. The breakfast nook is perfect for morning coffee, with wide windows & plenty of natural light. The master suite features a tray ceiling & fan, large dbl windows, while its private ensuite boasts a granite-top dual sink vanity, walk-in closet, & soaker tub w/separate shower. Two add'l bedrooms share a 2nd full bath, & upstairs is a spacious bonus room, w/a walk-in closet & attached 3rd full bath makes it an ideal 2nd master. Persimmon Grove is in the desirable Lex. School Dist. 1, close to I-20, I-26, and Two Notch Rd. This opportunity won't last long.. Come see your new home today!
Facts & features
Interior
Bedrooms & bathrooms
- Bedrooms: 4
- Bathrooms: 3
- Full bathrooms: 3
- Main level bathrooms: 3
Heating
- Forced air, Electric
Cooling
- Central
Appliances
- Included: Dishwasher, Dryer, Freezer, Garbage disposal, Microwave, Refrigerator, Washer
- Laundry: Common Area, Electric, Gas
Features
- Wired for Sound, Ceiling Fan, Bonus-Finished
- Flooring: Carpet, Laminate, Linoleum / Vinyl
- Attic: Storage, Attic Access
- Has fireplace: Yes
- Fireplace features: Gas Log-Natural
Interior area
- Total interior livable area: 2,189 sqft
Property
Parking
- Total spaces: 2
- Parking features: Garage - Attached
Features
- Patio & porch: Screened Porch
- Exterior features: Vinyl
- Fencing: Rear Only Wood
Lot
- Size: 6,586 sqft
- Features: Sprinkler
Details
- Parcel number: 00641401364
Construction
Type & style
- Home type: SingleFamily
- Architectural style: Ranch
Condition
- Year built: 2012
Utilities & green energy
- Sewer: Septic Tank
- Water: Public
Green energy
- Construction elements: Energy Star
Community & neighborhood
Security
- Security features: Smoke Detector(s)
Location
- Region: Lexington
HOA & financial
HOA
- Has HOA: Yes
- HOA fee: $29 monthly
- Services included: Pool, Common Area Maintenance, Playground, Street Light Maintenance
Other
Other facts
- WaterSource: Public
- Flooring: Carpet, Vinyl
- Sewer: Septic Tank
- RoadSurfaceType: Paved
- Appliances: Dishwasher, Refrigerator, Disposal, Dryer, Washer, Freezer, Ice Maker, Tankless Water Heater, Microwave Above Stove
- FireplaceYN: true
- Heating: Electric, Central
- ArchitecturalStyle: Ranch
- GarageYN: true
- AttachedGarageYN: true
- HeatingYN: true
- CoolingYN: true
- FoundationDetails: Slab
- CommunityFeatures: Pool
- MainLevelBathrooms: 3
- Cooling: Central Air
- AssociationFeeIncludes: Pool, Common Area Maintenance, Playground, Street Light Maintenance
- ConstructionMaterials: Vinyl
- LaundryFeatures: Common Area, Electric, Gas
- PatioAndPorchFeatures: Screened Porch
- SecurityFeatures: Smoke Detector(s)
- ParkingFeatures: Garage Door Opener, Garage Attached
- Attic: Storage, Attic Access
- RoomKitchenFeatures: Granite Counters, Kitchen Island, Pantry, Eat-in Kitchen, Cabinets-Natural, Floors-Vinyl, Bar
- RoomLivingRoomFeatures: Fireplace, Molding, Ceiling-Vaulted
- RoomMasterBedroomFeatures: Ceiling Fan(s), Walk-In Closet(s), Tray Ceiling(s), Double Vanity, Bath-Private, Separate Shower, Tub-Garden, Floors-Laminate
- RoomBedroom4Features: Walk-In Closet(s), Bath-Private, Tub-Shower
- InteriorFeatures: Wired for Sound, Ceiling Fan, Bonus-Finished
- RoomMasterBedroomLevel: Main
- RoomDiningRoomFeatures: Vaulted Ceiling(s)
- ExteriorFeatures: Landscape Lighting
- RoomBedroom2Features: Bath-Shared, Tub-Shower, Closet-Private
- RoomBedroom3Features: Bath-Shared, Closet-Private, Tub-Shower
- Fencing: Rear Only Wood
- LotFeatures: Sprinkler
- AssociationPhone: 803-743-0600
- FireplaceFeatures: Gas Log-Natural
- GreenSustainability: Energy Star
- MlsStatus: Active
- Road surface type: Paved
Price history
| Date | Event | Price |
|---|---|---|
| 8/1/2025 | Sold | $310,000$142/sqft |
Source: Public Record Report a problem | ||
| 7/22/2025 | Pending sale | $310,000$142/sqft |
Source: | ||
| 7/7/2025 | Contingent | $310,000$142/sqft |
Source: | ||
| 6/18/2025 | Listed for sale | $310,000+5.1%$142/sqft |
Source: | ||
| 7/29/2024 | Sold | $295,000-1.7%$135/sqft |
Source: Public Record Report a problem | ||
Public tax history
| Year | Property taxes | Tax assessment |
|---|---|---|
| 2024 | $1,374 +4.4% | $9,200 |
| 2023 | $1,315 -4% | $9,200 |
| 2022 | $1,370 -79.1% | $9,200 |
Find assessor info on the county website
Neighborhood: 29072
Nearby schools
GreatSchools rating
- 7/10Deerfield Elementary SchoolGrades: PK-5Distance: 2.8 mi
- 8/10Pleasant Hill Middle SchoolGrades: 6-8Distance: 1.8 mi
- 9/10Lexington High SchoolGrades: 9-12Distance: 2.5 mi
Schools provided by the listing agent
- Elementary: Deerfield
- Middle: Pleasant Hill
- High: Lexington
- District: Lexington One
Source: The MLS. This data may not be complete. We recommend contacting the local school district to confirm school assignments for this home.
Get a cash offer in 3 minutes
Find out how much your home could sell for in as little as 3 minutes with a no-obligation cash offer.
Estimated market value$307,500
Get a cash offer in 3 minutes
Find out how much your home could sell for in as little as 3 minutes with a no-obligation cash offer.
Estimated market value
$307,500

