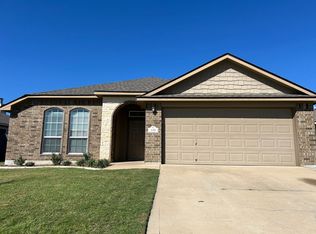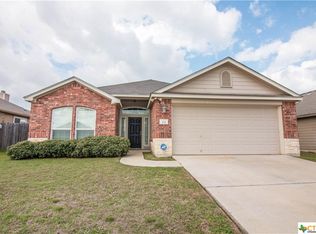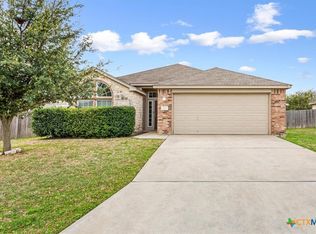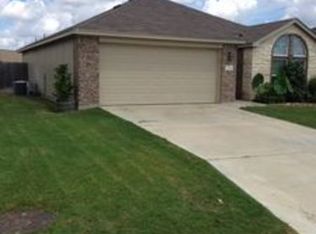IMMACULATE 3 BR/2 BA HOME ON LARGE CORNER LOT LOCATED IN A QUIET, FRIENDLY NEIGHBORHOOD WITHIN THE PRESTIGIOUS BELTON ISD WITH EASY ACCESS TO WALKING TRAILS, RECREATION FACILITY, IH-35 AND FM 317. BEAUTIFUL WOOD-STYLE FLOORING THROUGHOUT COMMON AREAS AND BEDROOMS. LIVING AREA HAS RAISED CEILING WITH CROWN MOLDING AND TONS OF NATURAL LIGHT FROM LARGE WINDOWS OVERLOOKING EXTENDED PATIO AND FENCED BACKYARD. OPEN FLOOR PLAN OFFERS EXCELLENT FLOW FROM LIVING AREA TO MODERN KITCHEN, FEATURING GRANITE COUNTERTOPS, COORDINATING TILED BACKSPLASH, SPACIOUS CABINETS AND SEPARATE PANTRY. MASTER BEDROOM HAS HIGH CEILING AND NEW WOOD-STYLE FLOORING (2019), EXTENDING TO MASTER BATH WITH DOUBLE SINK VANITY, LARGE WALK-IN SHOWER AND ATTRACTIVE TILE FLOOR. AMPLE SIZED GUEST BEDROOMS ARE EXCELLENT FOR KIDS OR VISITING GUESTS. ATTRACTIVE EXTERIOR W/WOOD PRIVACY FENCE AND VERY NICE LANDSCAPING. HOME SHOWS EXTREMELY WELL.
This property is off market, which means it's not currently listed for sale or rent on Zillow. This may be different from what's available on other websites or public sources.



