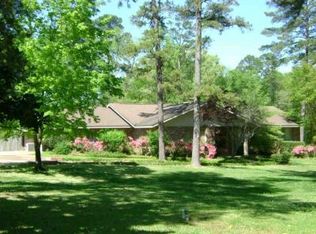Sold on 02/21/25
Price Unknown
422 Forest Cir, Ruston, LA 71270
5beds
3,890sqft
Site Build, Residential
Built in ----
-- sqft lot
$537,400 Zestimate®
$--/sqft
$2,949 Estimated rent
Home value
$537,400
Estimated sales range
Not available
$2,949/mo
Zestimate® history
Loading...
Owner options
Explore your selling options
What's special
This charming 5 bedroom, 3.5 bath home in Forest Circle has certainly held it's own. Built in 1966 this home has original wood floors and moldings and great bones! This is home perfect for the family who wants to live close to town but also wants a large home on a large lot. Once updated this home will be a showplace you can be proud of. You'll go back in time to formal living and dining spaces with a large den to cozy up in for everyday living. Use your imagination with three fireplaces and a large brick patio. Be one of the first to see the potential this home has.
Zillow last checked: 8 hours ago
Listing updated: February 22, 2025 at 08:22am
Listed by:
Janie Cherry,
Rhodes Realty, Llc
Bought with:
Kristen Slate
Lincoln Realty
Source: NELAR,MLS#: 212838
Facts & features
Interior
Bedrooms & bathrooms
- Bedrooms: 5
- Bathrooms: 4
- Full bathrooms: 3
- Partial bathrooms: 1
Primary bedroom
- Description: Floor: Carpet
- Level: First
- Area: 330.08
Bedroom
- Description: Floor: Carpet
- Level: Second
- Area: 213.42
Bedroom 1
- Description: Floor: Wood
- Level: Second
- Area: 147.92
Bedroom 2
- Description: Floor: Carpet
- Level: Second
- Area: 212.17
Bedroom 3
- Description: Floor: Carpet
- Level: Second
- Area: 207.94
Kitchen
- Description: Floor: Vinyl
- Level: First
- Area: 143
Heating
- Natural Gas, Central
Cooling
- Central Air, Electric
Appliances
- Included: Dishwasher, Microwave, Gas Water Heater
Features
- Ceiling Fan(s), Walk-In Closet(s)
- Windows: Single Pane, Drapes, Blinds
- Number of fireplaces: 3
- Fireplace features: Three or More
Interior area
- Total structure area: 4,587
- Total interior livable area: 3,890 sqft
Property
Parking
- Total spaces: 2
- Parking features: Hard Surface Drv.
- Garage spaces: 2
- Has carport: Yes
- Has uncovered spaces: Yes
Features
- Levels: Two
- Stories: 2
- Patio & porch: Porch Covered, Open Patio
- Exterior features: Rain Gutters
- Fencing: None
- Waterfront features: None
Lot
- Features: Professional Landscaping, Cleared
Details
- Parcel number: 13183017014
Construction
Type & style
- Home type: SingleFamily
- Architectural style: Traditional,Other
- Property subtype: Site Build, Residential
Materials
- Brick Veneer
- Foundation: Pillar/Post/Pier
- Roof: Composition,Other
Utilities & green energy
- Electric: Electric Company: City of Ruston
- Gas: Natural Gas, Gas Company: Centerpoint
- Sewer: Public Sewer
- Water: Public, Electric Company: City of Ruston
- Utilities for property: Natural Gas Connected
Community & neighborhood
Location
- Region: Ruston
- Subdivision: Forest Circle
Other
Other facts
- Road surface type: Paved
Price history
| Date | Event | Price |
|---|---|---|
| 2/21/2025 | Sold | -- |
Source: | ||
| 1/23/2025 | Pending sale | $600,000$154/sqft |
Source: | ||
| 12/16/2024 | Listed for sale | $600,000$154/sqft |
Source: | ||
Public tax history
| Year | Property taxes | Tax assessment |
|---|---|---|
| 2024 | $3,377 +62.3% | $39,564 +30.9% |
| 2023 | $2,081 -0.5% | $30,233 |
| 2022 | $2,091 +7.8% | $30,233 |
Find assessor info on the county website
Neighborhood: 71270
Nearby schools
GreatSchools rating
- NAHillcrest Elementary SchoolGrades: K-2Distance: 0.4 mi
- 5/10Ruston Junior High SchoolGrades: 7-8Distance: 2.5 mi
- 8/10Ruston High SchoolGrades: 9-12Distance: 1.5 mi
