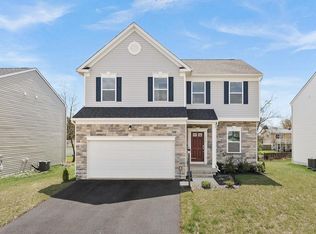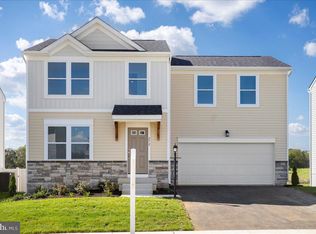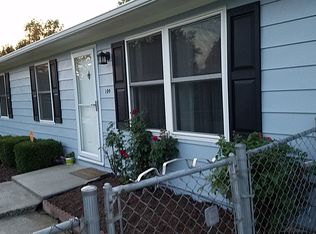Sold for $439,990
$439,990
422 Freeman St, Ranson, WV 25438
4beds
2,275sqft
Single Family Residence
Built in 2024
-- sqft lot
$440,400 Zestimate®
$193/sqft
$2,499 Estimated rent
Home value
$440,400
$418,000 - $462,000
$2,499/mo
Zestimate® history
Loading...
Owner options
Explore your selling options
What's special
MOVE IN READY! Step into the highly desirable Rockford floor plan, offering 4 bedrooms, 2.5 bathrooms, and a 2-car garage. The open-concept main floor includes a bright sunroom, spacious living room, and a flexible space. Upstairs, enjoy generously sized bedrooms and the convenience of a second-floor laundry room. The primary suite is a luxurious retreat, complete with a rain shower head and double vanity in the ensuite bath. The large unfinished basement, with 9 ft ceilings and rough-ins for a future full bath and walk-up stairs to the backyard, offers plenty of potential for customization. Photos are representative only. Contact our sales team today to book a tour and explore this incredible home!
Zillow last checked: August 03, 2025 at 10:05am
Listing updated: August 03, 2025 at 10:05am
Source: Maronda Homes
Facts & features
Interior
Bedrooms & bathrooms
- Bedrooms: 4
- Bathrooms: 3
- Full bathrooms: 2
- 1/2 bathrooms: 1
Interior area
- Total interior livable area: 2,275 sqft
Property
Parking
- Total spaces: 2
- Parking features: Garage
- Garage spaces: 2
Details
- Parcel number: 19089B013500000000
Construction
Type & style
- Home type: SingleFamily
- Property subtype: Single Family Residence
Condition
- New Construction
- New construction: Yes
- Year built: 2024
Details
- Builder name: Maronda Homes
Community & neighborhood
Location
- Region: Ranson
- Subdivision: Huntwell West Single Family
Price history
| Date | Event | Price |
|---|---|---|
| 8/28/2025 | Sold | $439,990$193/sqft |
Source: Public Record Report a problem | ||
| 5/27/2025 | Price change | $439,990-2.2%$193/sqft |
Source: | ||
| 5/10/2025 | Price change | $449,990-2.2%$198/sqft |
Source: | ||
| 4/8/2025 | Price change | $459,990-3.2%$202/sqft |
Source: | ||
| 12/27/2024 | Price change | $474,990-1%$209/sqft |
Source: | ||
Public tax history
| Year | Property taxes | Tax assessment |
|---|---|---|
| 2025 | $2,119 +157.2% | $151,400 +422.1% |
| 2024 | $824 | $29,000 |
Find assessor info on the county website
Neighborhood: 25438
Nearby schools
GreatSchools rating
- 3/10Ranson Elementary SchoolGrades: PK-5Distance: 0.5 mi
- 7/10Wildwood Middle SchoolGrades: 6-8Distance: 3.8 mi
- 7/10Jefferson High SchoolGrades: 9-12Distance: 3.6 mi
Schools provided by the MLS
- Elementary: Ranson Elementary School
- Middle: Wildwood Middle School
- High: Jefferson High School
- District: Jefferson County
Source: Maronda Homes. This data may not be complete. We recommend contacting the local school district to confirm school assignments for this home.
Get a cash offer in 3 minutes
Find out how much your home could sell for in as little as 3 minutes with a no-obligation cash offer.
Estimated market value$440,400
Get a cash offer in 3 minutes
Find out how much your home could sell for in as little as 3 minutes with a no-obligation cash offer.
Estimated market value
$440,400


