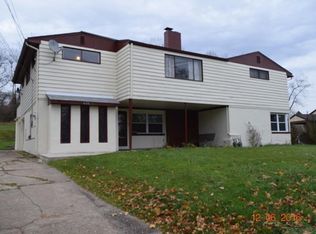Sold for $195,000 on 08/15/25
$195,000
422 Hershey Rd, Pittsburgh, PA 15235
3beds
1,033sqft
Single Family Residence
Built in 1950
1.04 Acres Lot
$195,200 Zestimate®
$189/sqft
$1,645 Estimated rent
Home value
$195,200
$185,000 - $205,000
$1,645/mo
Zestimate® history
Loading...
Owner options
Explore your selling options
What's special
This renovated ranch sits on 1.04 acres, offering space, privacy, & style. Step in from the front covered porch to a bright living room featuring a real stone fireplace, custom-lit bookshelves, and real hardwood floors. The kitchen makes a modern statement with its bold, modern green cabinetry, extra-large stainless steel farmhouse sink, breakfast bar, + dining area. The open layout leads to a covered patio off the kitchen for alfresco dining & a small private deck off bedroom wing. The smart "bedroom wing" design offers two spacious bedrooms on opposite ends of the home, plus a versatile third in the middle perfect for home office, nursery, or large walk-in closet. The fenced-in backyard with shed provides storage & land to had your dogs roam free safety. Finished lower level includes full bath & flexible space for game room, guest suite, or kids' zone. Bonus: light-filled home gym & oversized garage for tools, bikes, or workshop. Stylish, functional, & move-in ready.
Zillow last checked: 8 hours ago
Listing updated: August 16, 2025 at 06:54pm
Listed by:
Ryan Frankowski 412-361-4000,
HOWARD HANNA REAL ESTATE SERVICES
Bought with:
Christian Ivory
KELLER WILLIAMS REALTY
Source: WPMLS,MLS#: 1707582 Originating MLS: West Penn Multi-List
Originating MLS: West Penn Multi-List
Facts & features
Interior
Bedrooms & bathrooms
- Bedrooms: 3
- Bathrooms: 2
- Full bathrooms: 2
Heating
- Forced Air, Gas
Cooling
- Attic Fan, Central Air
Appliances
- Included: Some Gas Appliances, Convection Oven, Cooktop, Dryer, Dishwasher, Disposal, Microwave, Refrigerator, Stove, Washer
Features
- Window Treatments
- Flooring: Ceramic Tile, Hardwood, Vinyl
- Windows: Screens, Window Treatments
- Basement: Interior Entry
- Number of fireplaces: 1
Interior area
- Total structure area: 1,033
- Total interior livable area: 1,033 sqft
Property
Parking
- Parking features: Built In, Off Street, On Street, Garage Door Opener
- Has attached garage: Yes
- Has uncovered spaces: Yes
Features
- Levels: One
- Stories: 1
- Pool features: None
Lot
- Size: 1.04 Acres
- Dimensions: 1.042
Details
- Parcel number: 0634J00263000000
Construction
Type & style
- Home type: SingleFamily
- Architectural style: Ranch
- Property subtype: Single Family Residence
Materials
- Shingle Siding, Vinyl Siding
- Roof: Asphalt
Condition
- Resale
- Year built: 1950
Utilities & green energy
- Sewer: Public Sewer
- Water: Public
Community & neighborhood
Location
- Region: Pittsburgh
Price history
| Date | Event | Price |
|---|---|---|
| 8/17/2025 | Pending sale | $199,900+2.5%$194/sqft |
Source: | ||
| 8/15/2025 | Sold | $195,000-2.5%$189/sqft |
Source: | ||
| 8/15/2025 | Contingent | $199,900$194/sqft |
Source: | ||
| 7/15/2025 | Pending sale | $199,900$194/sqft |
Source: | ||
| 6/24/2025 | Listed for sale | $199,900+14.2%$194/sqft |
Source: | ||
Public tax history
| Year | Property taxes | Tax assessment |
|---|---|---|
| 2025 | $4,184 +7.4% | $93,300 |
| 2024 | $3,897 +1478.4% | $93,300 +78.7% |
| 2023 | $247 | $52,200 -25.6% |
Find assessor info on the county website
Neighborhood: 15235
Nearby schools
GreatSchools rating
- 5/10Penn Hills Elementary SchoolGrades: K-5Distance: 1.8 mi
- 6/10Linton Middle SchoolGrades: 6-8Distance: 1 mi
- 4/10Penn Hills Senior High SchoolGrades: 9-12Distance: 1.2 mi
Schools provided by the listing agent
- District: Penn Hills
Source: WPMLS. This data may not be complete. We recommend contacting the local school district to confirm school assignments for this home.

Get pre-qualified for a loan
At Zillow Home Loans, we can pre-qualify you in as little as 5 minutes with no impact to your credit score.An equal housing lender. NMLS #10287.
Sell for more on Zillow
Get a free Zillow Showcase℠ listing and you could sell for .
$195,200
2% more+ $3,904
With Zillow Showcase(estimated)
$199,104