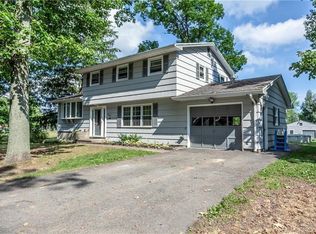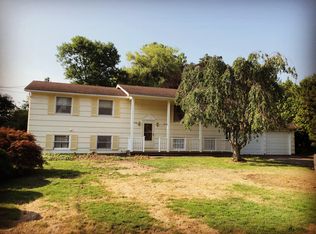Closed
$450,000
422 Huffer Rd, Hilton, NY 14468
4beds
2,068sqft
Farm, Single Family Residence
Built in 1959
3.6 Acres Lot
$463,600 Zestimate®
$218/sqft
$3,241 Estimated rent
Home value
$463,600
$431,000 - $501,000
$3,241/mo
Zestimate® history
Loading...
Owner options
Explore your selling options
What's special
Set on 3.6 acres, this charming 4-bedroom, 2.5-bath Cape Cod-style home offers a perfect blend of comfort and functionality. Ideal for horse enthusiasts, the property features a 5-stall horse barn and a separate paddock shelter equipped with water and electric. Inside, enjoy the warmth of two gas fireplaces, a spacious primary suite with a full bath, walk-in closet, and skylights. Additional highlights include a partially finished basement, brand new upstairs carpeting, refinished hardwood floors, and fresh paint throughout.
The great room boasts cathedral ceilings, two sliding glass doors and opens to a large deck with a hot tub—perfect for relaxing or entertaining. Other amenities include a dog kennel, newer appliances, some new windows, a 2018 hot water tank, 200-amp electrical service, Bilco doors with extra set of stairs to the basement. Located in the desirable Hilton School District and just minutes from Lake Ontario. Zoning allows for two horses, with the possibility of more via variance. Square footage per seller.
**No Delayed negotiations**
Zillow last checked: 8 hours ago
Listing updated: October 04, 2025 at 12:09pm
Listed by:
Danny J. Sirianni 585-820-5142,
Sirianni Realty LLC
Bought with:
Peter A. Zizzi, 10311208935
Tru Agent Real Estate
Source: NYSAMLSs,MLS#: R1623212 Originating MLS: Rochester
Originating MLS: Rochester
Facts & features
Interior
Bedrooms & bathrooms
- Bedrooms: 4
- Bathrooms: 3
- Full bathrooms: 2
- 1/2 bathrooms: 1
- Main level bathrooms: 1
- Main level bedrooms: 1
Heating
- Electric, Gas, Baseboard
Appliances
- Included: Dryer, Dishwasher, Electric Oven, Electric Range, Gas Water Heater, Refrigerator, Washer
- Laundry: Main Level
Features
- Breakfast Bar, Cathedral Ceiling(s), Eat-in Kitchen, Great Room, Home Office, Skylights, Bedroom on Main Level
- Flooring: Carpet, Ceramic Tile, Hardwood, Laminate, Tile, Varies
- Windows: Skylight(s)
- Basement: Full,Partially Finished
- Number of fireplaces: 2
Interior area
- Total structure area: 2,068
- Total interior livable area: 2,068 sqft
Property
Parking
- Total spaces: 2.5
- Parking features: Attached, Electricity, Garage, Heated Garage, Storage, Garage Door Opener
- Attached garage spaces: 2.5
Features
- Levels: Two
- Stories: 2
- Patio & porch: Deck
- Exterior features: Blacktop Driveway, Deck, Fence, Hot Tub/Spa
- Has spa: Yes
- Fencing: Partial
Lot
- Size: 3.60 Acres
- Dimensions: 260 x 525
- Features: Irregular Lot, Other, See Remarks
Details
- Additional structures: Barn(s), Outbuilding, Other
- Parcel number: 2640890150200002002000
- Special conditions: Standard
Construction
Type & style
- Home type: SingleFamily
- Architectural style: Cape Cod,Contemporary,Farmhouse,Two Story
- Property subtype: Farm, Single Family Residence
Materials
- Block, Cedar, Concrete
- Foundation: Block
- Roof: Asphalt,Shingle
Condition
- Resale
- Year built: 1959
Utilities & green energy
- Electric: Circuit Breakers
- Sewer: Septic Tank
- Water: Connected, Public
- Utilities for property: High Speed Internet Available, Water Connected
Community & neighborhood
Location
- Region: Hilton
- Subdivision: North Sec/Braddocks Bay
Other
Other facts
- Listing terms: Cash,Conventional,FHA,USDA Loan,VA Loan
Price history
| Date | Event | Price |
|---|---|---|
| 9/26/2025 | Sold | $450,000-3.2%$218/sqft |
Source: | ||
| 8/12/2025 | Pending sale | $464,900$225/sqft |
Source: | ||
| 8/10/2025 | Contingent | $464,900$225/sqft |
Source: | ||
| 7/17/2025 | Listed for sale | $464,900+3.3%$225/sqft |
Source: | ||
| 7/6/2025 | Listing removed | $450,000$218/sqft |
Source: | ||
Public tax history
| Year | Property taxes | Tax assessment |
|---|---|---|
| 2024 | -- | $391,500 +64.8% |
| 2023 | -- | $237,600 |
| 2022 | -- | $237,600 |
Find assessor info on the county website
Neighborhood: 14468
Nearby schools
GreatSchools rating
- 5/10Village Elementary SchoolGrades: PK-6Distance: 2.9 mi
- 4/10Merton Williams Middle SchoolGrades: 7-8Distance: 2.7 mi
- 6/10Hilton High SchoolGrades: 9-12Distance: 2.9 mi
Schools provided by the listing agent
- District: Hilton
Source: NYSAMLSs. This data may not be complete. We recommend contacting the local school district to confirm school assignments for this home.

