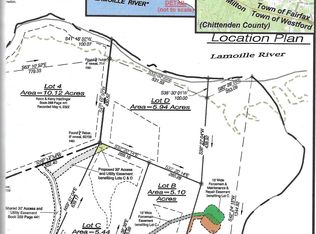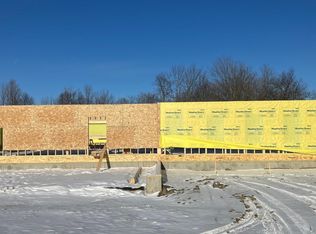Closed
Listed by:
Leebeth Ann Lemieux,
Dusty Trail Realty LLC 802-849-6605
Bought with: Coldwell Banker Hickok and Boardman
$511,000
422 Mcnall Road, Fairfax, VT 05454
4beds
1,868sqft
Single Family Residence
Built in 2023
5.1 Acres Lot
$575,300 Zestimate®
$274/sqft
$3,415 Estimated rent
Home value
$575,300
$547,000 - $610,000
$3,415/mo
Zestimate® history
Loading...
Owner options
Explore your selling options
What's special
Construction for this 4 bedroom house will be started after the first of the year. Foundation and driveway are in. This means you have time to pick colors, flooring, cabinets, tops and lights within the allotted allowances. The lot has open and wooded area with a small stream. Photos of house completed.
Zillow last checked: 8 hours ago
Listing updated: May 08, 2023 at 11:01am
Listed by:
Leebeth Ann Lemieux,
Dusty Trail Realty LLC 802-849-6605
Bought with:
Ferrara Libby Team
Coldwell Banker Hickok and Boardman
Source: PrimeMLS,MLS#: 4937946
Facts & features
Interior
Bedrooms & bathrooms
- Bedrooms: 4
- Bathrooms: 3
- Full bathrooms: 2
- 1/2 bathrooms: 1
Heating
- Propane, Baseboard, Hot Water
Cooling
- None
Appliances
- Included: None, Water Heater off Boiler
- Laundry: 1st Floor Laundry
Features
- Bar, Ceiling Fan(s), Dining Area, Kitchen/Dining, Kitchen/Family, Primary BR w/ BA, Walk-In Closet(s)
- Windows: Screens
- Basement: Concrete,Full,Insulated,Interior Stairs,Unfinished,Walkout,Exterior Entry,Walk-Out Access
Interior area
- Total structure area: 2,678
- Total interior livable area: 1,868 sqft
- Finished area above ground: 1,868
- Finished area below ground: 0
Property
Parking
- Total spaces: 2
- Parking features: Crushed Stone, Driveway, Garage, On Site, Attached
- Garage spaces: 2
- Has uncovered spaces: Yes
Features
- Levels: Two
- Stories: 2
- Patio & porch: Covered Porch
- Exterior features: Deck, Natural Shade
- Waterfront features: Stream
- Frontage length: Road frontage: 458
Lot
- Size: 5.10 Acres
- Features: Country Setting, Open Lot, Slight, Sloped, Wooded, Rural
Details
- Parcel number: 21006812219
- Zoning description: rural and conservation
Construction
Type & style
- Home type: SingleFamily
- Architectural style: Colonial
- Property subtype: Single Family Residence
Materials
- Wood Frame, Vinyl Siding
- Foundation: Poured Concrete
- Roof: Architectural Shingle
Condition
- New construction: Yes
- Year built: 2023
Utilities & green energy
- Electric: Circuit Breakers
- Sewer: Concrete, Mound Septic, Private Sewer, Pumping Station, Septic Design Available
- Utilities for property: Underground Utilities
Community & neighborhood
Location
- Region: Fairfax
Other
Other facts
- Road surface type: Gravel, Unpaved
Price history
| Date | Event | Price |
|---|---|---|
| 4/17/2023 | Sold | $511,000$274/sqft |
Source: | ||
| 11/29/2022 | Listed for sale | $511,000$274/sqft |
Source: | ||
Public tax history
| Year | Property taxes | Tax assessment |
|---|---|---|
| 2024 | -- | $431,600 |
Find assessor info on the county website
Neighborhood: 05454
Nearby schools
GreatSchools rating
- 4/10BFA Elementary/Middle SchoolGrades: PK-6Distance: 1.4 mi
- 6/10BFA High School - FairfaxGrades: 7-12Distance: 1.4 mi
Schools provided by the listing agent
- Elementary: Bellows Free Academy
- Middle: BFA Fairfax Middle
- High: BFA Fairfax High School
Source: PrimeMLS. This data may not be complete. We recommend contacting the local school district to confirm school assignments for this home.
Get pre-qualified for a loan
At Zillow Home Loans, we can pre-qualify you in as little as 5 minutes with no impact to your credit score.An equal housing lender. NMLS #10287.

