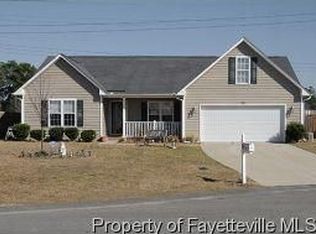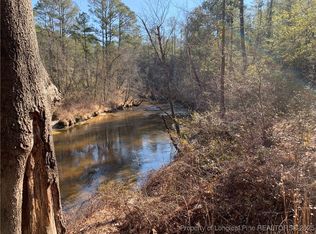Sold for $129,000
$129,000
422 Porter Rd, Hope Mills, NC 28348
2beds
800sqft
Single Family Residence
Built in 1969
0.4 Acres Lot
$133,400 Zestimate®
$161/sqft
$1,102 Estimated rent
Home value
$133,400
$120,000 - $148,000
$1,102/mo
Zestimate® history
Loading...
Owner options
Explore your selling options
What's special
Welcome home to this charming brick ranch just outside Hope Mills town limits—no city taxes! Situated on almost a half acre lot, this lovely home offers a peaceful country feel with quick access to town amenities. Enjoy your mornings on the covered front porch or host gatherings in the large backyard. Features include architectural shingles, vinyl windows, hardwood flooring, carport, and ample storage! Inside boasts many updates: new kitchen cabinets, countertops, appliances, and light & plumbing fixtures throughout. The bathroom has a huge walk-in shower. A side-by-side refrigerator and washer/dryer combo convey as gifts to the new owner. Out back, find the 12'x18' shed offering additional storage or workshop potential. Located in the Grays Creek School District, this solid built gem blends charm with convenience. This property is located just 14 miles from Fort Bragg (about a 25 minute drive) and is close enough for a day trip to the beach! Don’t miss out—schedule your showing today!
Zillow last checked: 8 hours ago
Listing updated: May 29, 2025 at 06:36am
Listed by:
LINDA CORRON,
EXP REALTY LLC
Bought with:
LESLIE DYSINGER, 279613
RE/MAX CHOICE
Source: LPRMLS,MLS#: 742059 Originating MLS: Longleaf Pine Realtors
Originating MLS: Longleaf Pine Realtors
Facts & features
Interior
Bedrooms & bathrooms
- Bedrooms: 2
- Bathrooms: 1
- Full bathrooms: 1
Heating
- Electric, Forced Air
Cooling
- Attic Fan, Central Air
Appliances
- Included: Electric Range, Microwave, Water Heater
- Laundry: Washer Hookup, Dryer Hookup, In Unit
Features
- Attic, Ceiling Fan(s), Eat-in Kitchen, Kitchen/Dining Combo, Walk-In Shower
- Flooring: Hardwood, Vinyl
- Doors: Storm Door(s)
- Basement: None
- Has fireplace: No
- Fireplace features: None
Interior area
- Total interior livable area: 800 sqft
Property
Parking
- Total spaces: 1
- Parking features: Attached Carport
- Carport spaces: 1
Features
- Patio & porch: Covered, Front Porch, Porch
- Exterior features: Fence, Porch, Storage
- Fencing: Back Yard
Lot
- Size: 0.40 Acres
- Features: 1/4 to 1/2 Acre Lot, Backs To Trees, Cleared, Level
- Topography: Cleared,Level
Details
- Parcel number: 0424007059.000
- Zoning description: R10 - Residential District
- Special conditions: None
Construction
Type & style
- Home type: SingleFamily
- Architectural style: Ranch
- Property subtype: Single Family Residence
Materials
- Brick Veneer
Condition
- Good Condition
- New construction: No
- Year built: 1969
Utilities & green energy
- Sewer: Septic Tank
- Water: Well
Community & neighborhood
Location
- Region: Hope Mills
- Subdivision: Not In Subdivision
Other
Other facts
- Listing terms: Conventional,1031 Exchange,FHA,New Loan,USDA Loan,VA Loan
- Ownership: More than a year
Price history
| Date | Event | Price |
|---|---|---|
| 6/12/2025 | Listing removed | $1,325$2/sqft |
Source: Zillow Rentals Report a problem | ||
| 6/9/2025 | Listed for rent | $1,325+3.9%$2/sqft |
Source: Zillow Rentals Report a problem | ||
| 6/2/2025 | Listing removed | $1,275$2/sqft |
Source: Zillow Rentals Report a problem | ||
| 5/23/2025 | Listed for rent | $1,275$2/sqft |
Source: Zillow Rentals Report a problem | ||
| 5/22/2025 | Sold | $129,000-7.9%$161/sqft |
Source: | ||
Public tax history
| Year | Property taxes | Tax assessment |
|---|---|---|
| 2025 | $920 +16.7% | $113,000 +71.5% |
| 2024 | $788 +4.9% | $65,900 |
| 2023 | $751 +5.2% | $65,900 |
Find assessor info on the county website
Neighborhood: 28348
Nearby schools
GreatSchools rating
- 6/10Gallberry Farm ElementaryGrades: PK-5Distance: 2.8 mi
- 8/10Gray's Creek MiddleGrades: 6-8Distance: 3.2 mi
- 7/10Gray's Creek High SchoolGrades: 9-12Distance: 3 mi
Schools provided by the listing agent
- Middle: Grays Creek Middle School
- High: Grays Creek Senior High
Source: LPRMLS. This data may not be complete. We recommend contacting the local school district to confirm school assignments for this home.
Get pre-qualified for a loan
At Zillow Home Loans, we can pre-qualify you in as little as 5 minutes with no impact to your credit score.An equal housing lender. NMLS #10287.
Sell with ease on Zillow
Get a Zillow Showcase℠ listing at no additional cost and you could sell for —faster.
$133,400
2% more+$2,668
With Zillow Showcase(estimated)$136,068

