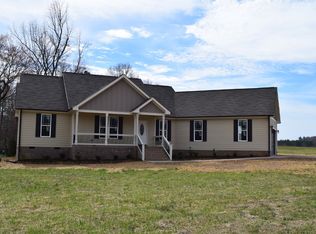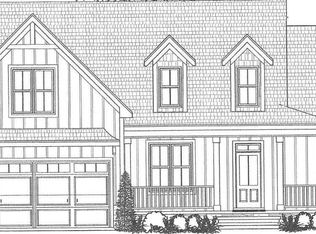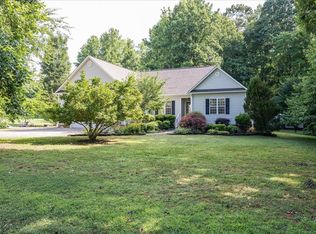Sold for $465,000
$465,000
422 River Ridge Ln, Timberlake, NC 27583
3beds
1,752sqft
Single Family Residence, Residential
Built in 2015
1.04 Acres Lot
$459,800 Zestimate®
$265/sqft
$2,188 Estimated rent
Home value
$459,800
Estimated sales range
Not available
$2,188/mo
Zestimate® history
Loading...
Owner options
Explore your selling options
What's special
Charming Home in Prime Timberlake Location. Don't miss this well maintained home with 3 BR's, 2 baths, totally fenced in backyard with storage building situated on a desirable corner lot in Timberlake, NC. One of the best lots in the neighborhood. This home is move in ready and all furniture and appliances remain with the property. Enjoy a spacious, open concept main living area that seamlessly connects the kitchen, dining room, and living room. Its perfect for entertaining. The 2 car garage is oversized an offers plenty of space for vehicles plus a dedicated work area. The fenced in backyard is ideal for pets and gatherings. It has a large deck and a handy storage building. Located just a short drive to both Durham and Roxboro, this home combines quiet living with convenient access to nearby cities. Schedule your showing today and discover all this great property has to offer.
Zillow last checked: 8 hours ago
Listing updated: October 28, 2025 at 01:03am
Listed by:
Carla Stovall 336-504-0719,
West & Woodall Real Estate - S
Bought with:
Denise Wrenn, 231497
Fathom Realty NC, LLC
Source: Doorify MLS,MLS#: 10095823
Facts & features
Interior
Bedrooms & bathrooms
- Bedrooms: 3
- Bathrooms: 2
- Full bathrooms: 2
Heating
- Heat Pump
Cooling
- Heat Pump
Appliances
- Included: Dishwasher, Dryer, Electric Range, Refrigerator, Washer
- Laundry: Laundry Room
Features
- Bathtub/Shower Combination, Bookcases, Cathedral Ceiling(s), Eat-in Kitchen, Granite Counters, Kitchen/Dining Room Combination, Open Floorplan, Separate Shower, Soaking Tub, Tray Ceiling(s), Walk-In Closet(s), Walk-In Shower
- Flooring: Carpet, Hardwood, Tile
- Number of fireplaces: 1
- Fireplace features: Family Room, Gas, Gas Log, Propane
Interior area
- Total structure area: 1,752
- Total interior livable area: 1,752 sqft
- Finished area above ground: 1,752
- Finished area below ground: 0
Property
Parking
- Total spaces: 6
- Parking features: Concrete, Driveway, Garage
- Attached garage spaces: 2
- Uncovered spaces: 4
Features
- Levels: One
- Stories: 1
- Patio & porch: Deck, Front Porch
- Exterior features: Fenced Yard
- Fencing: Back Yard
- Has view: Yes
Lot
- Size: 1.04 Acres
- Features: Corner Lot
Details
- Additional structures: Shed(s)
- Parcel number: 301
- Special conditions: Standard
Construction
Type & style
- Home type: SingleFamily
- Architectural style: Ranch
- Property subtype: Single Family Residence, Residential
Materials
- Fiber Cement, Vinyl Siding
- Foundation: Brick/Mortar
- Roof: Shingle
Condition
- New construction: No
- Year built: 2015
- Major remodel year: 2015
Utilities & green energy
- Sewer: Septic Tank
- Water: Well
- Utilities for property: Electricity Available, Phone Available, Propane
Community & neighborhood
Location
- Region: Timberlake
- Subdivision: Waters Edge
HOA & financial
HOA
- Has HOA: Yes
- HOA fee: $200 annually
- Services included: Road Maintenance
Other
Other facts
- Road surface type: Paved
Price history
| Date | Event | Price |
|---|---|---|
| 6/27/2025 | Sold | $465,000-2.1%$265/sqft |
Source: | ||
| 6/5/2025 | Pending sale | $475,000$271/sqft |
Source: | ||
| 5/12/2025 | Listed for sale | $475,000+15.9%$271/sqft |
Source: | ||
| 8/7/2023 | Sold | $410,000$234/sqft |
Source: | ||
| 7/2/2023 | Pending sale | $410,000$234/sqft |
Source: | ||
Public tax history
| Year | Property taxes | Tax assessment |
|---|---|---|
| 2025 | $2,687 +28% | $398,625 +47.9% |
| 2024 | $2,098 | $269,567 |
| 2023 | $2,098 +0.3% | $269,567 |
Find assessor info on the county website
Neighborhood: 27583
Nearby schools
GreatSchools rating
- 8/10Helena ElementaryGrades: K-5Distance: 4.2 mi
- 8/10Southern MiddleGrades: 6-8Distance: 8.2 mi
- 2/10Person High SchoolGrades: 9-12Distance: 10.5 mi
Schools provided by the listing agent
- Elementary: Person - Helena
- Middle: Person - Southern
- High: Person - Person
Source: Doorify MLS. This data may not be complete. We recommend contacting the local school district to confirm school assignments for this home.

Get pre-qualified for a loan
At Zillow Home Loans, we can pre-qualify you in as little as 5 minutes with no impact to your credit score.An equal housing lender. NMLS #10287.


