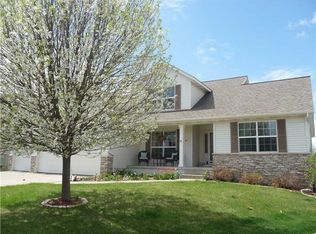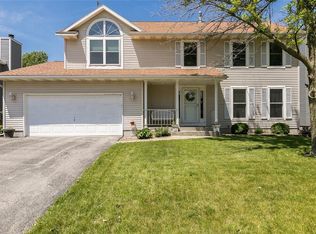Sold for $472,000 on 09/12/25
$472,000
422 Rock Ridge Rd NW, Cedar Rapids, IA 52405
5beds
3,910sqft
Single Family Residence
Built in 2004
0.29 Acres Lot
$475,200 Zestimate®
$121/sqft
$2,916 Estimated rent
Home value
$475,200
$451,000 - $499,000
$2,916/mo
Zestimate® history
Loading...
Owner options
Explore your selling options
What's special
Welcome Home to this meticulously well maintained one-owner home! Every detail was well thought out when this home was built including the huge pantry & spacious main floor laundry area w/ plenty of cabinets & storage. Featuring an open concept floor plan this sprawling ranch has an inviting wall of windows offering tons of light off the great room & kitchen. Split bedroom floor plan offers large bedrooms & closets that are hard to find in newer homes plus a main floor office for those working from home. New solid surface flooring throughout the main level & the primary suite is a sanctuary. Large bedroom, double vanity, stunning walk-in tiled shower or enjoy an evening soaking in the jacuzzi tub. This home has been extensively landscaped so don't forget to step outside and take a walk around as its a true oasis! The lower level is the space to entertain with a large family room to watch the game, a wet bar, 2 beverage refrigerators, lots of cabinets and a massive amount of storage space in this home. If you have a hobby, this is the perfect space w/ 2 non-conforming additional rooms in the lower level plus a full bathroom. A few updates include flooring, refrigerator, windows, water heater, roof, all new blown in insulation R-49 and more!
Zillow last checked: 8 hours ago
Listing updated: September 12, 2025 at 08:07am
Listed by:
Mary Chmelicek 319-533-0543,
SKOGMAN REALTY
Bought with:
Michelle Lochner
SKOGMAN REALTY
Source: CRAAR, CDRMLS,MLS#: 2505901 Originating MLS: Cedar Rapids Area Association Of Realtors
Originating MLS: Cedar Rapids Area Association Of Realtors
Facts & features
Interior
Bedrooms & bathrooms
- Bedrooms: 5
- Bathrooms: 3
- Full bathrooms: 3
Other
- Level: First
Heating
- Forced Air, Gas
Cooling
- Central Air
Appliances
- Included: Dryer, Dishwasher, Disposal, Gas Water Heater, Microwave, Range, Refrigerator, Washer
- Laundry: Main Level
Features
- Breakfast Bar, Dining Area, Separate/Formal Dining Room, Eat-in Kitchen, Kitchen/Dining Combo, Bath in Primary Bedroom, Main Level Primary, Jetted Tub, Vaulted Ceiling(s), Wired for Sound
- Basement: Full
- Has fireplace: Yes
- Fireplace features: Insert, Great Room
Interior area
- Total interior livable area: 3,910 sqft
- Finished area above ground: 2,300
- Finished area below ground: 1,610
Property
Parking
- Total spaces: 3
- Parking features: Attached, Garage, Garage Door Opener
- Attached garage spaces: 3
Features
- Levels: One
- Stories: 1
- Patio & porch: Patio
- Has spa: Yes
Lot
- Size: 0.29 Acres
- Dimensions: 12,650
Details
- Parcel number: 132712701900000
Construction
Type & style
- Home type: SingleFamily
- Architectural style: Ranch
- Property subtype: Single Family Residence
Materials
- Frame, Vinyl Siding
Condition
- New construction: No
- Year built: 2004
Utilities & green energy
- Sewer: Public Sewer
- Water: Public
Community & neighborhood
Location
- Region: Cedar Rapids
Other
Other facts
- Listing terms: Cash,Conventional,FHA,VA Loan
Price history
| Date | Event | Price |
|---|---|---|
| 9/12/2025 | Sold | $472,000-1.5%$121/sqft |
Source: | ||
| 7/29/2025 | Pending sale | $479,000$123/sqft |
Source: | ||
| 7/25/2025 | Price change | $479,000-3%$123/sqft |
Source: | ||
| 7/9/2025 | Listed for sale | $494,000+47%$126/sqft |
Source: | ||
| 12/14/2004 | Sold | $336,000$86/sqft |
Source: Public Record Report a problem | ||
Public tax history
| Year | Property taxes | Tax assessment |
|---|---|---|
| 2024 | $7,180 -4.4% | $385,200 -7.4% |
| 2023 | $7,510 +2.6% | $416,200 +14.1% |
| 2022 | $7,318 +2.7% | $364,900 +0.7% |
Find assessor info on the county website
Neighborhood: 52405
Nearby schools
GreatSchools rating
- 4/10West Willow Elementary SchoolGrades: PK-5Distance: 0.7 mi
- 6/10Taft Middle SchoolGrades: 6-8Distance: 1.4 mi
- 1/10Thomas Jefferson High SchoolGrades: 9-12Distance: 3.5 mi
Schools provided by the listing agent
- Elementary: WestWillow
- Middle: Taft
- High: Jefferson
Source: CRAAR, CDRMLS. This data may not be complete. We recommend contacting the local school district to confirm school assignments for this home.

Get pre-qualified for a loan
At Zillow Home Loans, we can pre-qualify you in as little as 5 minutes with no impact to your credit score.An equal housing lender. NMLS #10287.
Sell for more on Zillow
Get a free Zillow Showcase℠ listing and you could sell for .
$475,200
2% more+ $9,504
With Zillow Showcase(estimated)
$484,704
