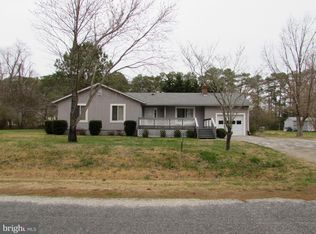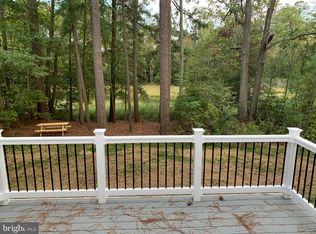Sold for $331,000 on 04/24/23
$331,000
422 S Glebe Rd, Montross, VA 22520
4beds
1,681sqft
Single Family Residence
Built in 2000
0.47 Acres Lot
$407,600 Zestimate®
$197/sqft
$2,116 Estimated rent
Home value
$407,600
$375,000 - $448,000
$2,116/mo
Zestimate® history
Loading...
Owner options
Explore your selling options
What's special
Move in and enjoy this charming ranch-style home with a 4th bedroom loft! From the moment you walk in, you are welcomed by beautiful engineered hardwood floors in the eat-in kitchen, family and dining rooms. Lovely vaulted ceilings in the family room create a spacious atmosphere for relaxing or entertaining. Beautiful views from the spacious dining area. There are 3 nice sized bedrooms on the lower level. The primary offers a sitting room or office with beautiful water views, as well as an ensuite bath. Two additional bedrooms are spacious and private. Upstairs you will find a quaint and charming loft, perfect for a 4th bedroom, playroom or office. There is an attached workshop. The dock is complete with a boat lift! Located on protected Glebe Creek, just minutes from the Lower Machodoc and the Potomac River! Glebe Harbor offers a swimming pool, tennis courts, a boat ramp and much more (included in your real estate taxes!). Just minutes to shopping, restaurants and the quaint Village of Montross! Don't miss the opportunity to spend this summer enjoying this low-maintenance waterfront property!
Zillow last checked: 8 hours ago
Listing updated: March 13, 2025 at 12:34pm
Listed by:
Deborah Edgar 804-337-0977,
Deborah Edgar RealEstate Group
Bought with:
NON MLS USER MLS
NON MLS OFFICE
Source: CVRMLS,MLS#: 2305642 Originating MLS: Central Virginia Regional MLS
Originating MLS: Central Virginia Regional MLS
Facts & features
Interior
Bedrooms & bathrooms
- Bedrooms: 4
- Bathrooms: 2
- Full bathrooms: 2
Primary bedroom
- Description: Double closet, fan, water views
- Level: First
- Dimensions: 18.11 x 12.0
Bedroom 2
- Description: Laminate, closet
- Level: First
- Dimensions: 9.11 x 10.8
Bedroom 3
- Description: Carpet, closet
- Level: First
- Dimensions: 9.11 x 9.0
Additional room
- Description: Sitting rm off primary, water views, deck entry
- Level: First
- Dimensions: 9.7 x 11.5
Additional room
- Description: Poss. 4th bed, carpet, fan, water views, walk-in
- Level: Second
- Dimensions: 15.4 x 9.4
Dining room
- Description: HW, entry to deck, bright, water views
- Level: First
- Dimensions: 15.3 x 8.4
Family room
- Description: Vaulted ceiling, fan, water views, HW
- Level: First
- Dimensions: 15.8 x 12.3
Other
- Description: Tub & Shower
- Level: First
Kitchen
- Description: Eat-in, HW, island, coffee cabinet conveys
- Level: First
- Dimensions: 18.11 x 9.0
Heating
- Electric, Heat Pump
Cooling
- Central Air
Appliances
- Included: Washer/Dryer Stacked, Dishwasher, Electric Cooking, Electric Water Heater, Microwave, Oven, Range, Refrigerator, Stove
- Laundry: Washer Hookup, Dryer Hookup, Stacked
Features
- Bookcases, Built-in Features, Bedroom on Main Level, Ceiling Fan(s), Cathedral Ceiling(s), Dining Area, Eat-in Kitchen, Granite Counters, High Ceilings, Kitchen Island, Loft, Bath in Primary Bedroom, Pantry, Track Lighting, Walk-In Closet(s), Workshop
- Flooring: Ceramic Tile, Laminate, Partially Carpeted, Wood
- Doors: Storm Door(s)
- Windows: Thermal Windows
- Basement: Crawl Space
- Attic: Access Only
- Has fireplace: No
Interior area
- Total interior livable area: 1,681 sqft
- Finished area above ground: 1,681
Property
Parking
- Parking features: Driveway, Off Street, Unpaved
- Has uncovered spaces: Yes
Features
- Levels: One and One Half
- Stories: 1
- Patio & porch: Deck
- Exterior features: Boat Lift, Dock, Unpaved Driveway
- Pool features: Pool, Community
- Fencing: None
- Waterfront features: Creek, Navigable Water, Boat Ramp/Lift Access, Waterfront
- Body of water: Glebe Creek
- Frontage length: 125.0000,125.0000
Lot
- Size: 0.47 Acres
- Features: Landscaped, Waterfront
Details
- Parcel number: 26K1326
Construction
Type & style
- Home type: SingleFamily
- Architectural style: Two Story
- Property subtype: Single Family Residence
Materials
- Drywall, Frame, Stone, Vinyl Siding
- Roof: Slate
Condition
- Resale
- New construction: No
- Year built: 2000
Utilities & green energy
- Sewer: Septic Tank
- Water: Community/Coop, Shared Well
Community & neighborhood
Community
- Community features: Common Grounds/Area, Clubhouse, Dock, Pool, Tennis Court(s)
Location
- Region: Montross
- Subdivision: Glebe Harbor
Other
Other facts
- Ownership: Individuals
- Ownership type: Sole Proprietor
Price history
| Date | Event | Price |
|---|---|---|
| 4/24/2023 | Sold | $331,000+7.1%$197/sqft |
Source: | ||
| 3/25/2023 | Pending sale | $309,000$184/sqft |
Source: | ||
| 3/22/2023 | Listed for sale | $309,000+157.5%$184/sqft |
Source: | ||
| 5/9/2001 | Sold | $120,000$71/sqft |
Source: Agent Provided Report a problem | ||
Public tax history
| Year | Property taxes | Tax assessment |
|---|---|---|
| 2024 | $1,773 +9.7% | $260,700 |
| 2023 | $1,616 | $260,700 |
| 2022 | $1,616 -13.2% | $260,700 +6.4% |
Find assessor info on the county website
Neighborhood: 22520
Nearby schools
GreatSchools rating
- 3/10Cople Elementary SchoolGrades: PK-5Distance: 3.6 mi
- 9/10Montross Middle SchoolGrades: 6-8Distance: 7.3 mi
- 3/10Washington & Lee High SchoolGrades: 9-12Distance: 8.4 mi
Schools provided by the listing agent
- Elementary: Cople Elementary
- Middle: Montross
- High: Washington and Lee
Source: CVRMLS. This data may not be complete. We recommend contacting the local school district to confirm school assignments for this home.

Get pre-qualified for a loan
At Zillow Home Loans, we can pre-qualify you in as little as 5 minutes with no impact to your credit score.An equal housing lender. NMLS #10287.

