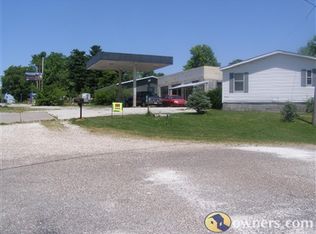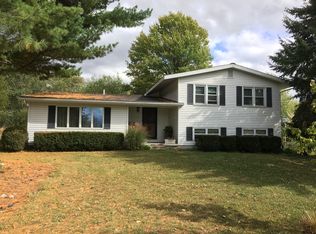This beautiful property is right off the highway as soon as you get into Lima. This property also comes with an old convenience store on the property that can be used as a garage or extra storage that measures 30x45. This property has a fenced in yard on part of the property with a doggy door in the back door, perfect for the animals. Property has a deck on the front for entertaining. Plenty of yard in the back outside of the fence to do whatever you want to do. The septic was recently pumped out. Matching appliances come with the property. Dishwasher and water heater are 1 year old, stove and microwave less then 1 month old, refrigerator is 5 years old, furnace is 2 years old and the roof is 10 years old. Taxes reflect exemption.
This property is off market, which means it's not currently listed for sale or rent on Zillow. This may be different from what's available on other websites or public sources.

