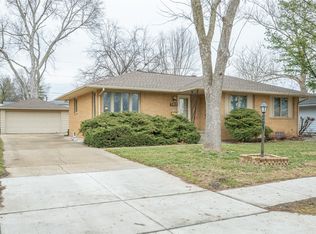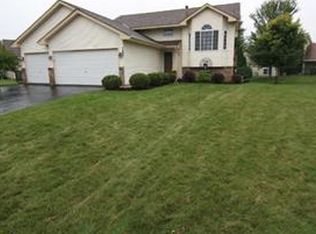Sold for $280,000
$280,000
422 SE 3rd St, Ankeny, IA 50021
3beds
912sqft
Single Family Residence
Built in 1961
8,319.96 Square Feet Lot
$281,600 Zestimate®
$307/sqft
$1,733 Estimated rent
Home value
$281,600
Estimated sales range
Not available
$1,733/mo
Zestimate® history
Loading...
Owner options
Explore your selling options
What's special
Welcome to 422 SE 3rd Street- a home that feels more like a handwritten letter than a blueprint. Tucked into one of Ankeny’s most beloved neighborhoods, this 1961 brick ranch isn’t trying to be trendy. It’s timeless, cozy, and full of personality. With 3 bedrooms (one non-conforming), 2 bathrooms, and a lovingly maintained 1800+ sq ft layout, this home has been thoughtfully updated while preserving its vintage soul. Original hardwood floors shine with pride. Painted kitchen cabinets and updated light fixtures add a splash of charm, and a finished lower level offers even more space to make your own—complete with a wet bar, mini fridge, and new luxury vinyl plank flooring. The lower-level primary suite is a rare find, boasting a walk-in closet and private ¾ bath. Outside, you’ll find a new driveway that fits up to three vehicles, a backyard shed for all your gardening dreams, and mature trees that make every evening feel like a page from a storybook. Additional perks include a new water heater, new dryer, radon mitigation system, and a roof updated in 2018-2019. Plus—appliances stay! This home stands apart from the crowd—not cookie-cutter, but lovingly curated with character and care. And the location? Just blocks from Uptown Ankeny, parks, and tree-lined streets perfect for morning walks and evening bike rides. Come see why 422 SE 3rd feels more like home than anything else you’ve seen.
Zillow last checked: 8 hours ago
Listing updated: August 28, 2025 at 10:13am
Listed by:
Traci Jennings (515)232-4663,
RE/MAX Real Estate Center,
Jennings, Elli M,
RE/MAX Real Estate Center
Bought with:
Nicole Strom
LPT Realty, LLC
Source: DMMLS,MLS#: 721252 Originating MLS: Des Moines Area Association of REALTORS
Originating MLS: Des Moines Area Association of REALTORS
Facts & features
Interior
Bedrooms & bathrooms
- Bedrooms: 3
- Bathrooms: 2
- Full bathrooms: 1
- 3/4 bathrooms: 1
- Main level bedrooms: 2
Heating
- Forced Air, Gas, Natural Gas
Cooling
- Central Air
Appliances
- Included: Cooktop, Dryer, Dishwasher, Microwave, Refrigerator, Stove, Washer
Features
- Wet Bar, Separate/Formal Dining Room, Window Treatments
- Flooring: Hardwood, Tile
- Basement: Finished
Interior area
- Total structure area: 912
- Total interior livable area: 912 sqft
- Finished area below ground: 600
Property
Parking
- Total spaces: 1
- Parking features: Attached, Garage, One Car Garage
- Attached garage spaces: 1
Features
- Levels: One
- Stories: 1
- Patio & porch: Open, Patio
- Exterior features: Fully Fenced, Patio
- Fencing: Full
Lot
- Size: 8,319 sqft
- Dimensions: 65 x 128
Details
- Parcel number: 18100741002000
- Zoning: Res
Construction
Type & style
- Home type: SingleFamily
- Architectural style: Ranch
- Property subtype: Single Family Residence
Materials
- Brick
- Foundation: Block
- Roof: Asphalt,Shingle
Condition
- Year built: 1961
Utilities & green energy
- Sewer: Public Sewer
- Water: Public
Community & neighborhood
Location
- Region: Ankeny
Other
Other facts
- Listing terms: Cash,Conventional,FHA,VA Loan
- Road surface type: Concrete
Price history
| Date | Event | Price |
|---|---|---|
| 8/27/2025 | Sold | $280,000-3.1%$307/sqft |
Source: | ||
| 7/23/2025 | Pending sale | $289,000$317/sqft |
Source: | ||
| 6/30/2025 | Listed for sale | $289,000+44.5%$317/sqft |
Source: | ||
| 3/9/2020 | Sold | $200,000$219/sqft |
Source: | ||
| 1/27/2020 | Pending sale | $200,000$219/sqft |
Source: Coldwell Banker Mid-America #593934 Report a problem | ||
Public tax history
| Year | Property taxes | Tax assessment |
|---|---|---|
| 2024 | $3,490 +2% | $215,100 |
| 2023 | $3,422 +1.2% | $215,100 +23.7% |
| 2022 | $3,382 +0.7% | $173,900 |
Find assessor info on the county website
Neighborhood: 50021
Nearby schools
GreatSchools rating
- 5/10East Elementary SchoolGrades: K-5Distance: 0.2 mi
- 8/10Parkview Middle SchoolGrades: 6-7Distance: 0.5 mi
- 7/10Ankeny High SchoolGrades: 10-12Distance: 0.9 mi
Schools provided by the listing agent
- District: Ankeny
Source: DMMLS. This data may not be complete. We recommend contacting the local school district to confirm school assignments for this home.
Get pre-qualified for a loan
At Zillow Home Loans, we can pre-qualify you in as little as 5 minutes with no impact to your credit score.An equal housing lender. NMLS #10287.
Sell for more on Zillow
Get a Zillow Showcase℠ listing at no additional cost and you could sell for .
$281,600
2% more+$5,632
With Zillow Showcase(estimated)$287,232

