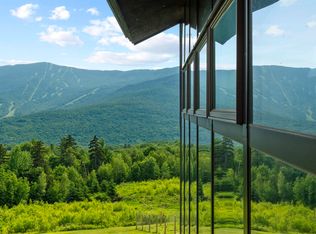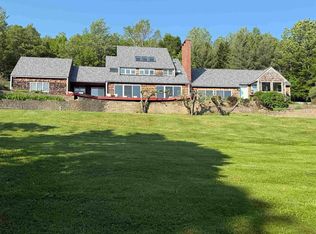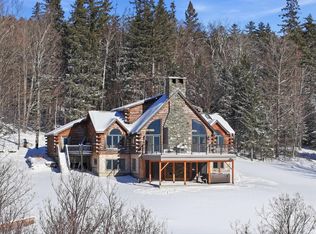Closed
Listed by:
Jen Fortier,
Sugarbush Real Estate jen@sugarbushre.com
Bought with: Mad River Valley Real Estate
$890,000
422 Stagecoach Road, Fayston, VT 05673
3beds
2,266sqft
Single Family Residence
Built in 1978
30.26 Acres Lot
$1,083,100 Zestimate®
$393/sqft
$4,149 Estimated rent
Home value
$1,083,100
$964,000 - $1.21M
$4,149/mo
Zestimate® history
Loading...
Owner options
Explore your selling options
What's special
Gorgeous mountain and ski trail views with over 30 acres for private enjoyment and escapades and all within close proximity to Sugarbush Resort, Mad River Glen, Shopping, Restaurants, Green Mountain Valley School, Fayston Elementary, and Trail Networks for hiking, snowshoeing, mountain biking, and snowmobiling. Take in the view as soon as you step inside with a spacious living room with cathedral ceiling, pine floors & wood burning fireplace, dining room and two decks. A galley kitchen and half bath with laundry round off the first floor. Upstairs you'll find the primary bedroom with mountain views, two bedrooms and a full bath. Even the finished bright walk out lower level with full bath includes mountain views. A detached 3 car garage provides storage space for all your toys. Move in before the Holidays and start planning how to make your big or small home dreams come true for the New Year and beyond.
Zillow last checked: 8 hours ago
Listing updated: December 09, 2023 at 04:39am
Listed by:
Jen Fortier,
Sugarbush Real Estate jen@sugarbushre.com
Bought with:
Erik Reisner
Mad River Valley Real Estate
Source: PrimeMLS,MLS#: 4974873
Facts & features
Interior
Bedrooms & bathrooms
- Bedrooms: 3
- Bathrooms: 3
- Full bathrooms: 2
- 1/2 bathrooms: 1
Heating
- Propane, Baseboard, Hot Water, Zoned
Cooling
- None
Appliances
- Included: Dishwasher, Disposal, Dryer, Microwave, Gas Range, Refrigerator, Washer, Water Heater off Boiler
Features
- Cathedral Ceiling(s)
- Flooring: Carpet, Vinyl, Wood
- Basement: Daylight,Finished,Interior Stairs,Walkout,Walk-Out Access
- Has fireplace: Yes
- Fireplace features: Wood Burning
Interior area
- Total structure area: 3,050
- Total interior livable area: 2,266 sqft
- Finished area above ground: 1,902
- Finished area below ground: 364
Property
Parking
- Total spaces: 3
- Parking features: Gravel, Driveway, Garage, Detached
- Garage spaces: 3
- Has uncovered spaces: Yes
Features
- Levels: 1.75
- Stories: 1
- Patio & porch: Patio
- Exterior features: Deck, Shed
- Has view: Yes
- View description: Mountain(s)
- Frontage length: Road frontage: 574
Lot
- Size: 30.26 Acres
- Features: Country Setting, Landscaped, Sloped, Walking Trails, Wooded
Details
- Additional structures: Gazebo, Outbuilding
- Parcel number: 22207210200
- Zoning description: AG/RES
- Other equipment: Standby Generator
Construction
Type & style
- Home type: SingleFamily
- Architectural style: Contemporary
- Property subtype: Single Family Residence
Materials
- Wood Frame, Vertical Siding, Wood Exterior
- Foundation: Concrete
- Roof: Other Shingle
Condition
- New construction: No
- Year built: 1978
Utilities & green energy
- Electric: 200+ Amp Service, Circuit Breakers
- Sewer: Private Sewer
- Utilities for property: Cable Available, Underground Gas, Phone Available, Underground Utilities, Fiber Optic Internt Avail
Community & neighborhood
Security
- Security features: Battery Smoke Detector
Location
- Region: Waitsfield
Price history
| Date | Event | Price |
|---|---|---|
| 12/8/2023 | Sold | $890,000-0.9%$393/sqft |
Source: | ||
| 10/19/2023 | Listed for sale | $898,500+33.1%$397/sqft |
Source: | ||
| 10/16/2006 | Sold | $675,000+53.4%$298/sqft |
Source: Public Record Report a problem | ||
| 9/5/2000 | Sold | $440,000$194/sqft |
Source: Public Record Report a problem | ||
Public tax history
| Year | Property taxes | Tax assessment |
|---|---|---|
| 2024 | -- | $672,600 |
| 2023 | -- | $672,600 |
| 2022 | -- | $672,600 |
Find assessor info on the county website
Neighborhood: 05673
Nearby schools
GreatSchools rating
- NAFayston Elementary SchoolGrades: PK-6Distance: 1.9 mi
- 9/10Harwood Uhsd #19Grades: 7-12Distance: 5.3 mi
- 6/10Waitsfield Elementary SchoolGrades: PK-6Distance: 2.6 mi
Schools provided by the listing agent
- District: Washington West
Source: PrimeMLS. This data may not be complete. We recommend contacting the local school district to confirm school assignments for this home.

Get pre-qualified for a loan
At Zillow Home Loans, we can pre-qualify you in as little as 5 minutes with no impact to your credit score.An equal housing lender. NMLS #10287.


