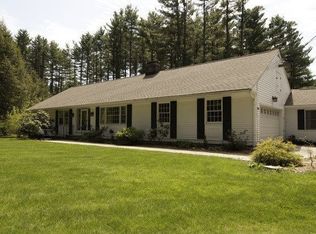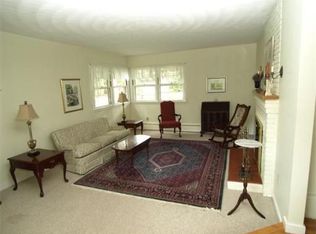Sold for $749,000
$749,000
422 Still River Rd, Bolton, MA 01740
3beds
3,432sqft
Single Family Residence
Built in 1948
2 Acres Lot
$776,100 Zestimate®
$218/sqft
$3,168 Estimated rent
Home value
$776,100
$706,000 - $846,000
$3,168/mo
Zestimate® history
Loading...
Owner options
Explore your selling options
What's special
OPEN HOUSE CANCELLED - DUE TO ACCEPTED OFFER! Renovated to construction code by renowned builder, Rhodes Construction. Move in ready with all the bells & whistles! Primary ensuite with option for 4th bedroom/office/den or dining rm, 2 wood burning fireplaces, 2 full baths, hardwood flooring throughout (except baths have ceramic tile), kitchen w/newly upgraded cabinetry, brand new s/s appliances, quartz countertops in kitchen & baths, tiled showers w/ glass enclosures. Exterior will have 2 newly paved driveways this fall, grounds professionally landscaped along with attached screened-in porch off kitchen overlooking serene tree lined backdrop. There are 2 new attached garages, new vertical siding, new roof & windows along w/brick walkway! Basement is ready for you to finish if you need extra room (walk-out basement w/wood burning fireplace) All set on 2 acres of land - perfect for those looking for close proximity to 495.62,117. Enjoy highly rated school system & town shop
Zillow last checked: 8 hours ago
Listing updated: November 24, 2024 at 07:31am
Listed by:
Michelle St. Michael 978-660-9242,
Rhodes Realty Advisors, Inc. 978-660-9242
Bought with:
Lana Kopsala
Coldwell Banker Realty - Leominster
Source: MLS PIN,MLS#: 73281301
Facts & features
Interior
Bedrooms & bathrooms
- Bedrooms: 3
- Bathrooms: 2
- Full bathrooms: 2
- Main level bathrooms: 1
- Main level bedrooms: 3
Primary bedroom
- Features: Bathroom - Full, Bathroom - Double Vanity/Sink, Walk-In Closet(s), Closet, Flooring - Hardwood, Recessed Lighting, Lighting - Overhead, Half Vaulted Ceiling(s)
- Level: Main,First
- Area: 480
- Dimensions: 16 x 30
Bedroom 2
- Features: Closet, Flooring - Hardwood, Lighting - Overhead
- Level: Main,First
- Area: 169
- Dimensions: 13 x 13
Bedroom 3
- Features: Closet, Flooring - Hardwood, Lighting - Overhead
- Level: Main,First
- Area: 132
- Dimensions: 12 x 11
Primary bathroom
- Features: Yes
Bathroom 1
- Features: Bathroom - Full, Bathroom - Double Vanity/Sink, Bathroom - Tiled With Shower Stall, Flooring - Stone/Ceramic Tile, Lighting - Overhead
- Level: Main,First
Bathroom 2
- Level: First
Dining room
- Features: Flooring - Hardwood, Remodeled
- Level: Main,First
- Area: 132
- Dimensions: 12 x 11
Kitchen
- Features: Flooring - Hardwood, Countertops - Stone/Granite/Solid, Open Floorplan, Recessed Lighting, Remodeled, Stainless Steel Appliances
- Level: Main,First
- Area: 204
- Dimensions: 12 x 17
Living room
- Features: Flooring - Hardwood, Exterior Access, Open Floorplan, Remodeled
- Level: Main,First
- Area: 312
- Dimensions: 12 x 26
Heating
- Forced Air, Propane
Cooling
- Central Air
Appliances
- Laundry: Flooring - Stone/Ceramic Tile, Main Level, Electric Dryer Hookup, Washer Hookup, First Floor
Features
- Recessed Lighting, Lighting - Overhead, Breezeway, Internet Available - Unknown
- Flooring: Tile, Hardwood, Flooring - Hardwood
- Windows: Insulated Windows, Screens
- Basement: Full,Walk-Out Access,Interior Entry,Slab,Unfinished
- Number of fireplaces: 2
- Fireplace features: Living Room
Interior area
- Total structure area: 3,432
- Total interior livable area: 3,432 sqft
Property
Parking
- Total spaces: 6
- Parking features: Attached, Garage Door Opener, Paved Drive, Off Street, Deeded, Driveway, Paved
- Attached garage spaces: 2
- Uncovered spaces: 4
Accessibility
- Accessibility features: No
Features
- Patio & porch: Screened
- Exterior features: Porch - Screened, Professional Landscaping, Decorative Lighting, Screens, Stone Wall
Lot
- Size: 2 Acres
- Features: Cleared, Gentle Sloping
Details
- Parcel number: M:008B B:0000 L:0005,1472500
- Zoning: R1
Construction
Type & style
- Home type: SingleFamily
- Architectural style: Ranch
- Property subtype: Single Family Residence
Materials
- Frame, Vertical Siding
- Foundation: Concrete Perimeter
- Roof: Shingle
Condition
- Year built: 1948
Utilities & green energy
- Electric: 200+ Amp Service
- Sewer: Private Sewer
- Water: Private
- Utilities for property: for Gas Range, for Electric Dryer, Washer Hookup, Icemaker Connection
Green energy
- Energy efficient items: Thermostat
Community & neighborhood
Community
- Community features: Shopping, Stable(s), Conservation Area, Highway Access, Public School
Location
- Region: Bolton
Price history
| Date | Event | Price |
|---|---|---|
| 11/22/2024 | Sold | $749,000$218/sqft |
Source: MLS PIN #73281301 Report a problem | ||
| 10/8/2024 | Listed for sale | $749,000$218/sqft |
Source: MLS PIN #73281301 Report a problem | ||
| 10/5/2024 | Contingent | $749,000$218/sqft |
Source: MLS PIN #73281301 Report a problem | ||
| 9/27/2024 | Price change | $749,000-6.3%$218/sqft |
Source: MLS PIN #73281301 Report a problem | ||
| 9/20/2024 | Price change | $799,000-5.9%$233/sqft |
Source: MLS PIN #73281301 Report a problem | ||
Public tax history
| Year | Property taxes | Tax assessment |
|---|---|---|
| 2025 | $9,139 +38.1% | $549,900 +35.1% |
| 2024 | $6,618 -1.9% | $407,000 +5.6% |
| 2023 | $6,743 -3.1% | $385,300 +10% |
Find assessor info on the county website
Neighborhood: 01740
Nearby schools
GreatSchools rating
- 6/10Florence Sawyer SchoolGrades: PK-8Distance: 3 mi
- 8/10Nashoba Regional High SchoolGrades: 9-12Distance: 1.5 mi
Get a cash offer in 3 minutes
Find out how much your home could sell for in as little as 3 minutes with a no-obligation cash offer.
Estimated market value
$776,100

