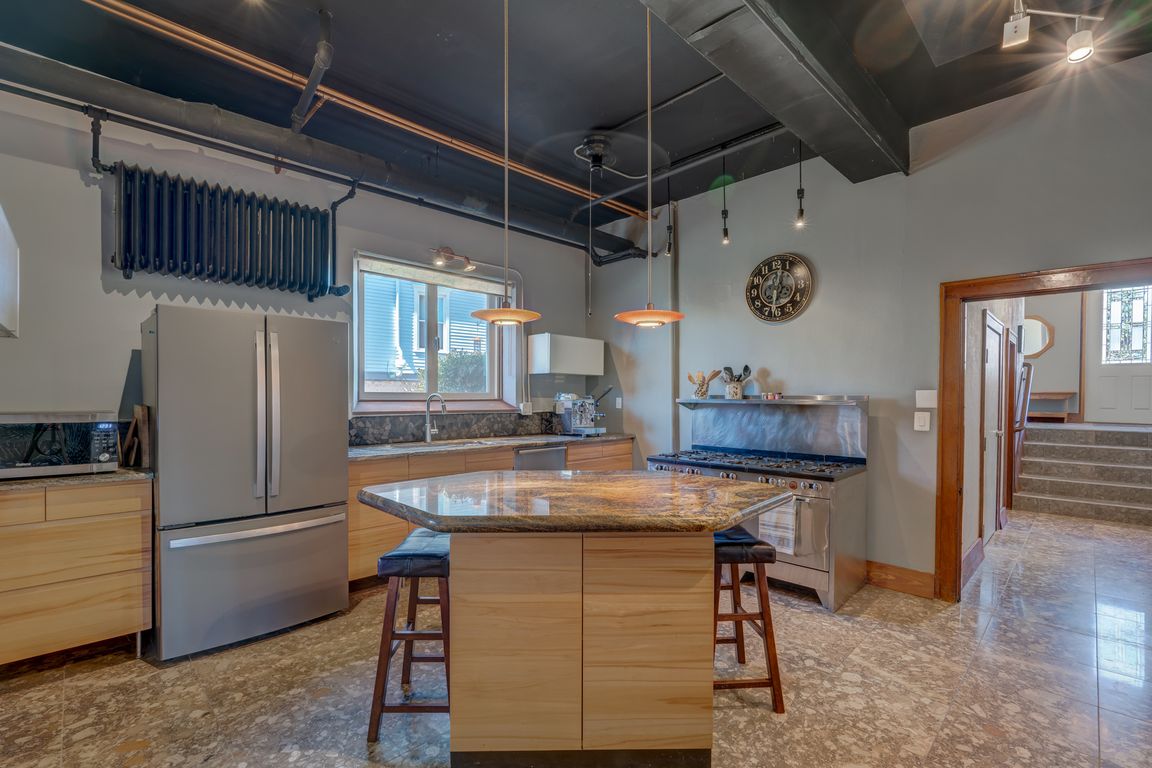
For sale
$459,000
3beds
5,984sqft
422 West Madison Street, Waterloo, WI 53594
3beds
5,984sqft
Single family residence
Built in 1926
0.25 Acres
No garage
$77 price/sqft
What's special
Exquisite stained glass windowsOriginal oak floorsNewer windowsLush garden sanctuaryPrivate patioLuxurious primary suite
Unique and spacious former Masonic Lodge turned into a stunning home! This architectural gem boasts soaring 10' ceilings plus dramatic 16' ceiling in the grand upstairs hall. Original oak floors and exquisite stained glass windows preserve authentic character while banks of newer windows flood rooms with natural light. Luxurious primary suite ...
- 1 day
- on Zillow |
- 1,703 |
- 30 |
Source: WIREX MLS,MLS#: 2006042 Originating MLS: South Central Wisconsin MLS
Originating MLS: South Central Wisconsin MLS
Travel times
Kitchen
Living Room
Primary Bedroom
Zillow last checked: 7 hours ago
Listing updated: August 06, 2025 at 08:27pm
Listed by:
Monika Ramsey HomeInfo@firstweber.com,
First Weber Inc,
Don White 608-279-4943,
First Weber Inc
Source: WIREX MLS,MLS#: 2006042 Originating MLS: South Central Wisconsin MLS
Originating MLS: South Central Wisconsin MLS
Facts & features
Interior
Bedrooms & bathrooms
- Bedrooms: 3
- Bathrooms: 3
- Full bathrooms: 2
- 1/2 bathrooms: 1
- Main level bedrooms: 2
Rooms
- Room types: Great Room
Primary bedroom
- Level: Upper
- Area: 299
- Dimensions: 23 x 13
Bedroom 2
- Level: Main
- Area: 210
- Dimensions: 15 x 14
Bedroom 3
- Level: Main
- Area: 270
- Dimensions: 15 x 18
Bathroom
- Features: Master Bedroom Bath: Full, Master Bedroom Bath, Master Bedroom Bath: Walk-In Shower, Master Bedroom Bath: Tub/No Shower
Family room
- Level: Upper
- Area: 1536
- Dimensions: 48 x 32
Kitchen
- Level: Main
- Area: 225
- Dimensions: 15 x 15
Living room
- Level: Main
- Area: 1344
- Dimensions: 42 x 32
Heating
- Natural Gas, Radiant
Appliances
- Included: Range/Oven, Refrigerator, Dishwasher, Microwave, Disposal, Washer, Dryer, Water Softener
Features
- Cathedral/vaulted ceiling, Pantry, Kitchen Island
- Flooring: Wood or Sim.Wood Floors
- Basement: Full,Exposed,Full Size Windows,Walk-Out Access,Finished,Radon Mitigation System
- Attic: Walk-up
Interior area
- Total structure area: 5,984
- Total interior livable area: 5,984 sqft
- Finished area above ground: 2,992
- Finished area below ground: 2,992
Video & virtual tour
Property
Parking
- Parking features: No Garage
Features
- Levels: Two
- Stories: 2
- Patio & porch: Patio
Lot
- Size: 0.25 Acres
- Dimensions: 83 x 132
- Features: Sidewalks
Details
- Parcel number: 29008130711026
- Zoning: R-2
Construction
Type & style
- Home type: SingleFamily
- Architectural style: Contemporary,Colonial
- Property subtype: Single Family Residence
Materials
- Brick
Condition
- 21+ Years
- New construction: No
- Year built: 1926
Utilities & green energy
- Sewer: Public Sewer
- Water: Public
Community & HOA
Location
- Region: Waterloo
- Municipality: Waterloo
Financial & listing details
- Price per square foot: $77/sqft
- Tax assessed value: $385,700
- Annual tax amount: $6,017
- Date on market: 8/6/2025
- Listing agreement: Exclusive Right To Sell
- Inclusions: Range/Oven, Refrigerator, Dishwasher, Microwave, Washer, Dryer, Water Softener, A/C Unit In Primary Bedroom, Armoires As Closets In Main Level Bedrooms