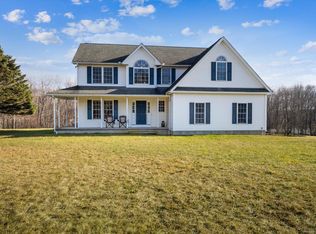Sold for $415,000
$415,000
422 Zaicek Road, Ashford, CT 06278
3beds
1,359sqft
Single Family Residence
Built in 1998
6.21 Acres Lot
$423,500 Zestimate®
$305/sqft
$2,655 Estimated rent
Home value
$423,500
Estimated sales range
Not available
$2,655/mo
Zestimate® history
Loading...
Owner options
Explore your selling options
What's special
Come see this one-of-a-kind, cozy contemporary ranch offering exceptional privacy and peaceful country living. Situated on over 12 acres and comprised of two separate parcels, this custom-built home is tucked away a few hundred yards off Zaicek Road, yet is only a 15-minute drive to the UConn campus. As you step inside, you're welcomed by an open-concept space that combines the living room, dining area, and kitchen - the heart of the home - ideal for gathering with family and entertaining guests. The main level also features a spacious primary bedroom with an en-suite full bath, a second full bathroom, a convenient first-floor laundry room, and direct access to an oversized two-car garage. The walk-out basement includes a workshop, office area, and generous storage space. Outside, you'll find a welcoming front porch perfect for relaxing, and a large shed with electricity next to the garage, previously used for storing additional equipment. The home also comes equipped with a propane-fed generator and its own dedicated propane tanks, offering peace of mind year-round. Nature lovers will appreciate the wooded trails throughout the property, once used by the owner for peaceful walks and seasonal hunting. Don't miss your chance to experience this custom, one-owner home - a rare opportunity to enjoy privacy and space in a beautiful country setting.
Zillow last checked: 8 hours ago
Listing updated: September 04, 2025 at 12:56pm
Listed by:
Thomas Walsh 860-883-5369,
Century 21 AllPoints Realty 860-263-2121
Bought with:
Elizabeth Forand, RES.0832187
Berkshire Hathaway NE Prop.
Source: Smart MLS,MLS#: 24093706
Facts & features
Interior
Bedrooms & bathrooms
- Bedrooms: 3
- Bathrooms: 2
- Full bathrooms: 2
Primary bedroom
- Features: Skylight, Full Bath, Stall Shower
- Level: Main
Bedroom
- Features: Vaulted Ceiling(s), Wall/Wall Carpet
- Level: Main
Bedroom
- Features: Wall/Wall Carpet
- Level: Main
Dining room
- Features: Hardwood Floor
- Level: Main
Kitchen
- Features: Skylight, Vaulted Ceiling(s), Hardwood Floor
- Level: Main
Living room
- Features: Skylight, Ceiling Fan(s), Sliders, Hardwood Floor
- Level: Main
Office
- Level: Lower
Heating
- Forced Air, Oil
Cooling
- Central Air
Appliances
- Included: Oven/Range, Microwave, Refrigerator, Washer, Dryer, Water Heater
- Laundry: Main Level
Features
- Basement: Full
- Attic: None
- Has fireplace: No
- Fireplace features: Insert
Interior area
- Total structure area: 1,359
- Total interior livable area: 1,359 sqft
- Finished area above ground: 1,359
Property
Parking
- Total spaces: 4
- Parking features: Attached, Driveway, Garage Door Opener, Private, Paved
- Attached garage spaces: 2
- Has uncovered spaces: Yes
Features
- Patio & porch: Wrap Around, Porch, Deck, Patio
- Exterior features: Stone Wall
Lot
- Size: 6.21 Acres
- Features: Secluded, Rear Lot, Additional Land Avail., Wooded, Borders Open Space, Rolling Slope
Details
- Additional structures: Shed(s)
- Parcel number: 1669483
- Zoning: RA
Construction
Type & style
- Home type: SingleFamily
- Architectural style: Ranch
- Property subtype: Single Family Residence
Materials
- Vinyl Siding
- Foundation: Concrete Perimeter
- Roof: Asphalt
Condition
- New construction: No
- Year built: 1998
Utilities & green energy
- Sewer: Septic Tank
- Water: Well
Community & neighborhood
Security
- Security features: Security System
Location
- Region: Ashford
Price history
| Date | Event | Price |
|---|---|---|
| 8/31/2025 | Sold | $415,000-2.3%$305/sqft |
Source: | ||
| 8/4/2025 | Pending sale | $424,900$313/sqft |
Source: | ||
| 7/31/2025 | Price change | $424,900-5.6%$313/sqft |
Source: | ||
| 7/15/2025 | Listed for sale | $449,900$331/sqft |
Source: | ||
Public tax history
| Year | Property taxes | Tax assessment |
|---|---|---|
| 2025 | $1,406 +5.9% | $38,640 |
| 2024 | $1,328 +3.8% | $38,640 |
| 2023 | $1,279 +2.6% | $38,640 |
Find assessor info on the county website
Neighborhood: 06278
Nearby schools
GreatSchools rating
- 4/10Ashford SchoolGrades: PK-8Distance: 1.7 mi
- 8/10E. O. Smith High SchoolGrades: 9-12Distance: 6.8 mi

Get pre-qualified for a loan
At Zillow Home Loans, we can pre-qualify you in as little as 5 minutes with no impact to your credit score.An equal housing lender. NMLS #10287.
