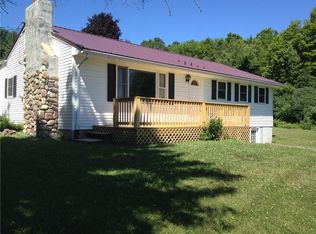Closed
$195,000
4220 Belknap Hill Rd, Branchport, NY 14418
3beds
1,890sqft
Single Family Residence
Built in 2004
3.28 Acres Lot
$297,500 Zestimate®
$103/sqft
$2,158 Estimated rent
Home value
$297,500
$262,000 - $330,000
$2,158/mo
Zestimate® history
Loading...
Owner options
Explore your selling options
What's special
3 bedroom 1 story home with 2 full baths walk out full basement in heart of wine country. Central heat and air, wood burning fireplace, large 28 x 28 garage ,14x 36 work shed. Comfortable 3 acre country lot with little traffic and great views looking across Guyanoga Valley to the east. Minutes to Keuka Lake and the State park, wineries and more. FULL walkout basement can allow for future finished living space, rec room, office or your heated work shop.
Zillow last checked: 8 hours ago
Listing updated: April 06, 2023 at 05:52am
Listed by:
Mark A. Moon 315-694-1229,
Howard Hanna Lake Group,
Lowell W Horst 315-536-0954,
Howard Hanna Lake Group
Bought with:
Andrew M. Griffith, 10311200292
Griffith Realty Group
Source: NYSAMLSs,MLS#: R1454563 Originating MLS: Rochester
Originating MLS: Rochester
Facts & features
Interior
Bedrooms & bathrooms
- Bedrooms: 3
- Bathrooms: 2
- Full bathrooms: 2
- Main level bathrooms: 2
- Main level bedrooms: 3
Heating
- Propane, Forced Air
Appliances
- Included: Dryer, Dishwasher, Electric Oven, Electric Range, Microwave, Propane Water Heater, Refrigerator, Washer
- Laundry: Main Level
Features
- Breakfast Bar, Ceiling Fan(s), Cathedral Ceiling(s), Eat-in Kitchen, Separate/Formal Living Room, Window Treatments, Main Level Primary, Workshop
- Flooring: Carpet, Laminate, Varies
- Windows: Drapes, Thermal Windows
- Basement: Full,Partially Finished
- Number of fireplaces: 1
Interior area
- Total structure area: 1,890
- Total interior livable area: 1,890 sqft
Property
Parking
- Total spaces: 2
- Parking features: Detached, Electricity, Garage
- Garage spaces: 2
Accessibility
- Accessibility features: Accessible Full Bath, Low Threshold Shower, No Stairs, Accessible Doors
Features
- Levels: One
- Stories: 1
- Patio & porch: Deck, Open, Porch
- Exterior features: Deck, Gravel Driveway
Lot
- Size: 3.28 Acres
- Dimensions: 481 x 535
- Features: Agricultural, Irregular Lot
Details
- Additional structures: Barn(s), Outbuilding, Shed(s), Storage
- Parcel number: 57268907000400010080110000
- Special conditions: Standard
- Horses can be raised: Yes
- Horse amenities: Horses Allowed
Construction
Type & style
- Home type: SingleFamily
- Architectural style: Modular/Prefab,Ranch
- Property subtype: Single Family Residence
Materials
- Vinyl Siding
- Foundation: Poured
- Roof: Asphalt
Condition
- Resale
- Year built: 2004
Utilities & green energy
- Electric: Circuit Breakers
- Sewer: Septic Tank
- Water: Well
- Utilities for property: Cable Available
Community & neighborhood
Location
- Region: Branchport
Other
Other facts
- Listing terms: Conventional,FHA,USDA Loan,VA Loan
Price history
| Date | Event | Price |
|---|---|---|
| 4/3/2023 | Sold | $195,000$103/sqft |
Source: | ||
| 3/27/2023 | Pending sale | $195,000$103/sqft |
Source: | ||
| 3/27/2023 | Listed for sale | $195,000+3.2%$103/sqft |
Source: | ||
| 11/7/2012 | Listing removed | $189,000$100/sqft |
Source: Nothnagle REALTORS #R192456 Report a problem | ||
| 10/9/2012 | Price change | $189,000-3.1%$100/sqft |
Source: Nothnagle REALTORS #R192456 Report a problem | ||
Public tax history
| Year | Property taxes | Tax assessment |
|---|---|---|
| 2024 | -- | $244,800 +6.5% |
| 2023 | -- | $229,900 |
| 2022 | -- | $229,900 |
Find assessor info on the county website
Neighborhood: 14418
Nearby schools
GreatSchools rating
- 7/10Penn Yan Elementary SchoolGrades: PK-5Distance: 7 mi
- 5/10Penn Yan Middle SchoolGrades: 6-8Distance: 7.2 mi
- 6/10Penn Yan AcademyGrades: 9-12Distance: 7 mi
Schools provided by the listing agent
- Elementary: Penn Yan Elementary
- Middle: Penn Yan Middle
- High: Penn Yan Academy
- District: Penn Yan
Source: NYSAMLSs. This data may not be complete. We recommend contacting the local school district to confirm school assignments for this home.
