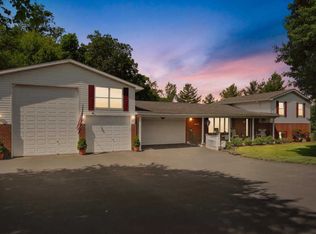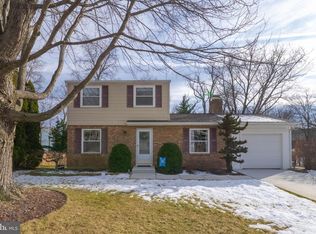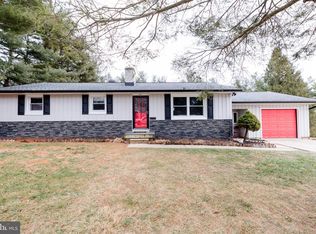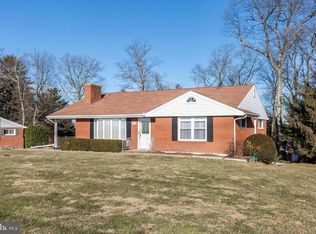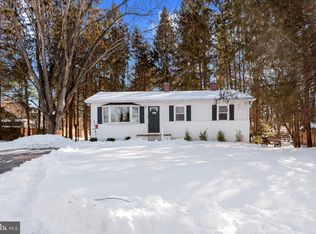Perfectly positioned between Hampstead and Manchester, this charming ranch-style home offers the best of both worlds—peaceful countryside surroundings with everyday conveniences just minutes away. Since 2018, thoughtful improvements have enhanced both the beauty and longevity of the home, beginning with freshly repointed exterior brick that restores its bright, classic appeal. Step inside to discover a home that effortlessly blends timeless character with modern updates. Recent enhancements include newer flooring and stunning hardwood floors, a beautifully redesigned open kitchen flowing seamlessly into the dining and living areas, and a carefully curated color palette throughout. Major upgrades such as a new septic system, central vacuum, brand-new garage door, and a hot water heater (2025) add comfort and peace of mind. Natural light fills the main level, highlighting the graceful arched entryways and creating a warm, inviting atmosphere. The kitchen is a true showstopper for those who appreciate old-world charm paired with modern style, featuring stainless steel appliances (2018–2020), generous granite counter space, and an open layout ideal for entertaining. Immaculately maintained inside and out, this move-in-ready home makes settling in effortless. The lower level offers abundant storage and workspace, along with a rustic farmer’s bath—perfect after a day of gardening or outdoor projects. Additional storage is available in the attic for added convenience. Out back, relax and unwind while taking in serene views of a picturesque horse farm. The refreshed shed provides even more functional space, completing this peaceful and well-cared-for property.
For sale
$438,000
4220 Maple Grove Rd, Hampstead, MD 21074
3beds
1,512sqft
Est.:
Single Family Residence
Built in 1952
0.85 Acres Lot
$432,800 Zestimate®
$290/sqft
$-- HOA
What's special
Charming ranch-style homeBeautifully redesigned open kitchenFreshly repointed exterior brickStunning hardwood floorsWarm inviting atmosphereGenerous granite counter spaceGraceful arched entryways
- 2 days |
- 382 |
- 12 |
Zillow last checked: 8 hours ago
Listing updated: January 28, 2026 at 04:10pm
Listed by:
Mercedes Brooks 443-375-1431,
Monument Sotheby's International Realty 4432916939
Source: Bright MLS,MLS#: MDCR2031922
Tour with a local agent
Facts & features
Interior
Bedrooms & bathrooms
- Bedrooms: 3
- Bathrooms: 2
- Full bathrooms: 1
- 1/2 bathrooms: 1
- Main level bathrooms: 1
- Main level bedrooms: 3
Rooms
- Room types: Living Room, Dining Room, Primary Bedroom, Bedroom 2, Bedroom 3, Kitchen, Laundry, Storage Room
Primary bedroom
- Features: Flooring - HardWood
- Level: Main
- Area: 143 Square Feet
- Dimensions: 11 X 13
Bedroom 2
- Features: Flooring - HardWood
- Level: Main
- Area: 132 Square Feet
- Dimensions: 12 X 11
Bedroom 3
- Features: Flooring - HardWood, Ceiling Fan(s)
- Level: Main
- Area: 96 Square Feet
- Dimensions: 8 X 12
Dining room
- Features: Flooring - Solid Hardwood
- Level: Main
- Area: 140 Square Feet
- Dimensions: 10 X 14
Kitchen
- Features: Granite Counters, Window Treatments
- Level: Main
- Area: 117 Square Feet
- Dimensions: 9 X 13
Laundry
- Level: Lower
Living room
- Features: Flooring - HardWood, Window Treatments
- Level: Main
- Area: 224 Square Feet
- Dimensions: 14 X 16
Storage room
- Level: Lower
Heating
- Forced Air, Oil
Cooling
- Central Air, Ceiling Fan(s), Electric
Appliances
- Included: Microwave, Central Vacuum, Dishwasher, Dryer, Exhaust Fan, Extra Refrigerator/Freezer, Ice Maker, Refrigerator, Cooktop, Washer, Water Treat System, Electric Water Heater
- Laundry: Laundry Room
Features
- Attic, Built-in Features, Ceiling Fan(s), Central Vacuum, Dining Area, Entry Level Bedroom
- Flooring: Wood
- Doors: Storm Door(s)
- Windows: Replacement, Screens, Window Treatments
- Basement: Full,Rear Entrance,Shelving,Walk-Out Access
- Number of fireplaces: 1
- Fireplace features: Wood Burning Stove
Interior area
- Total structure area: 2,712
- Total interior livable area: 1,512 sqft
- Finished area above ground: 1,512
- Finished area below ground: 0
Property
Parking
- Total spaces: 1
- Parking features: Garage Faces Front, Garage Door Opener, Inside Entrance, Asphalt, Attached, Driveway
- Attached garage spaces: 1
- Has uncovered spaces: Yes
Accessibility
- Accessibility features: None
Features
- Levels: Two
- Stories: 2
- Exterior features: Lighting
- Pool features: None
- Has view: Yes
- View description: Scenic Vista
Lot
- Size: 0.85 Acres
Details
- Additional structures: Above Grade, Below Grade
- Parcel number: 0708008930
- Zoning: AGRIC
- Special conditions: Standard
Construction
Type & style
- Home type: SingleFamily
- Architectural style: Ranch/Rambler
- Property subtype: Single Family Residence
Materials
- Brick
- Foundation: Block
Condition
- Very Good
- New construction: No
- Year built: 1952
Utilities & green energy
- Sewer: On Site Septic
- Water: Well
- Utilities for property: Cable Connected
Community & HOA
Community
- Subdivision: Hampstead
HOA
- Has HOA: No
Location
- Region: Hampstead
Financial & listing details
- Price per square foot: $290/sqft
- Tax assessed value: $310,000
- Annual tax amount: $3,563
- Date on market: 1/29/2026
- Listing agreement: Exclusive Right To Sell
- Inclusions: Basement: Workbench, Pool Table Garage: Built In Cabinets And Shelves Dining Room: Built In Corner Cabinet
- Ownership: Fee Simple
Estimated market value
$432,800
$411,000 - $454,000
$2,078/mo
Price history
Price history
| Date | Event | Price |
|---|---|---|
| 1/29/2026 | Listed for sale | $438,000+71.8%$290/sqft |
Source: | ||
| 8/15/2018 | Sold | $255,000$169/sqft |
Source: Public Record Report a problem | ||
| 5/23/2018 | Pending sale | $255,000$169/sqft |
Source: Long & Foster Real Estate, Inc. #CR10247023 Report a problem | ||
| 5/21/2018 | Listed for sale | $255,000$169/sqft |
Source: Long & Foster Real Estate, Inc. #1001534638 Report a problem | ||
Public tax history
Public tax history
| Year | Property taxes | Tax assessment |
|---|---|---|
| 2025 | $3,386 +3% | $310,000 +6.6% |
| 2024 | $3,288 +7% | $290,933 +7% |
| 2023 | $3,072 +7.5% | $271,867 +7.5% |
Find assessor info on the county website
BuyAbility℠ payment
Est. payment
$2,577/mo
Principal & interest
$2110
Property taxes
$314
Home insurance
$153
Climate risks
Neighborhood: 21074
Nearby schools
GreatSchools rating
- 5/10Manchester Elementary SchoolGrades: PK-5Distance: 2.2 mi
- 6/10North Carroll Middle SchoolGrades: 6-8Distance: 1.2 mi
- 8/10Manchester Valley High SchoolGrades: 9-12Distance: 1.8 mi
Schools provided by the listing agent
- District: Carroll County Public Schools
Source: Bright MLS. This data may not be complete. We recommend contacting the local school district to confirm school assignments for this home.
- Loading
- Loading
