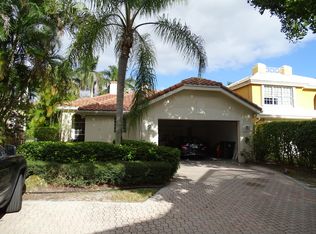Sold for $923,000
$923,000
4220 NW 58th Lane, Boca Raton, FL 33496
3beds
2,139sqft
Single Family Residence
Built in 1991
6,969.6 Square Feet Lot
$918,600 Zestimate®
$432/sqft
$7,941 Estimated rent
Home value
$918,600
$827,000 - $1.03M
$7,941/mo
Zestimate® history
Loading...
Owner options
Explore your selling options
What's special
A long driveway leads to this 2-story home of 3 bedrooms + loft with a 4th bonus room offering volume ceilings with LED high-hats;wood-grain luxury vinyl flooring; a lovely kitchen with white high-gloss cabinets,marble counters & backsplash, stainless steel appliances & a quaint breakfast nook.The Primary suite has a walk-in closet & updated contemporary bathroom with high-gloss white vanity & marble floor & shower.The 2nd floor features 2 bedrooms,updated bathroom & a loft with an office.Other features include freshly painted walls of flat finish;custom remote-controlled window shades,new ceiling fans,new electrical boxes & generator switch for a portable generator,newer washer & dryer.The spacious patio offers a screened area with oversized pool. Roof-2023,A/Cs-2019,accordion shutters.
Zillow last checked: 8 hours ago
Listing updated: September 09, 2025 at 01:48am
Listed by:
Shereen C Randazza 561-262-2466,
Lang Realty/ BR
Bought with:
Shereen C Randazza
Lang Realty/ BR
Source: BeachesMLS,MLS#: RX-11099915 Originating MLS: Beaches MLS
Originating MLS: Beaches MLS
Facts & features
Interior
Bedrooms & bathrooms
- Bedrooms: 3
- Bathrooms: 3
- Full bathrooms: 2
- 1/2 bathrooms: 1
Primary bedroom
- Level: 1
- Area: 224 Square Feet
- Dimensions: 14 x 16
Bedroom 2
- Level: 2
- Area: 169 Square Feet
- Dimensions: 13 x 13
Bedroom 3
- Level: 2
- Area: 180 Square Feet
- Dimensions: 15 x 12
Kitchen
- Level: 1
- Area: 198 Square Feet
- Dimensions: 11 x 18
Living room
- Level: 1
- Area: 308 Square Feet
- Dimensions: 14 x 22
Heating
- Central, Electric
Cooling
- Central Air, Electric
Appliances
- Included: Dishwasher, Disposal, Dryer, Ice Maker, Electric Range, Refrigerator, Washer, Electric Water Heater
Features
- Built-in Features, Split Bedroom, Volume Ceiling, Walk-In Closet(s), Central Vacuum
- Flooring: Carpet, Ceramic Tile
- Windows: Blinds, Accordion Shutters (Complete), Storm Shutters
Interior area
- Total structure area: 3,073
- Total interior livable area: 2,139 sqft
Property
Parking
- Total spaces: 2
- Parking features: Driveway, Garage - Attached, Auto Garage Open, Commercial Vehicles Prohibited
- Attached garage spaces: 2
- Has uncovered spaces: Yes
Features
- Levels: < 4 Floors
- Stories: 2
- Patio & porch: Screened Patio
- Has private pool: Yes
- Pool features: In Ground, Community
- Has spa: Yes
- Spa features: Community, Bath
- Has view: Yes
- View description: Pool
- Waterfront features: None
- Frontage length: 0
Lot
- Size: 6,969 sqft
- Dimensions: .16 acre
- Features: < 1/4 Acre
Details
- Parcel number: 06424704070000570
- Lease amount: $0
- Zoning: Res
Construction
Type & style
- Home type: SingleFamily
- Property subtype: Single Family Residence
Materials
- CBS
- Roof: Concrete
Condition
- Resale
- New construction: No
- Year built: 1991
Utilities & green energy
- Sewer: Public Sewer
- Water: Public
Community & neighborhood
Security
- Security features: Security System Owned, Smoke Detector(s)
Community
- Community features: Clubhouse, Fitness Center, Golf, Pickleball, Playground, Sauna, Sidewalks, Tennis Court(s), Club Membership Req, Equity Purchase Req, Oth Membership Avlbl, Gated
Location
- Region: Boca Raton
- Subdivision: Victoria Isles
HOA & financial
HOA
- Has HOA: Yes
- HOA fee: $992 monthly
- Services included: Cable TV, Common Areas, Maintenance Grounds, Security, Trash
Other fees
- Application fee: $1,090
- Membership fee: $120,000
Other financial information
- Additional fee information: Membership Fee: 120000
Other
Other facts
- Listing terms: Cash
Price history
| Date | Event | Price |
|---|---|---|
| 9/2/2025 | Sold | $923,000-2.7%$432/sqft |
Source: | ||
| 7/19/2025 | Pending sale | $949,000$444/sqft |
Source: | ||
| 6/16/2025 | Listed for sale | $949,000+11.6%$444/sqft |
Source: | ||
| 10/24/2023 | Sold | $850,000$397/sqft |
Source: | ||
| 10/6/2023 | Pending sale | $850,000$397/sqft |
Source: | ||
Public tax history
| Year | Property taxes | Tax assessment |
|---|---|---|
| 2024 | $11,736 +175% | $707,212 +165.4% |
| 2023 | $4,268 +1.2% | $266,487 +3% |
| 2022 | $4,216 +0.9% | $258,725 +3% |
Find assessor info on the county website
Neighborhood: Woodfield
Nearby schools
GreatSchools rating
- 10/10Calusa Elementary SchoolGrades: PK-5Distance: 2.6 mi
- 9/10Omni Middle SchoolGrades: 6-8Distance: 1.3 mi
- 8/10Spanish River Community High SchoolGrades: 6-12Distance: 1.5 mi
Schools provided by the listing agent
- Elementary: Calusa Elementary School
- Middle: Omni Middle School
- High: Spanish River Community High School
Source: BeachesMLS. This data may not be complete. We recommend contacting the local school district to confirm school assignments for this home.
Get a cash offer in 3 minutes
Find out how much your home could sell for in as little as 3 minutes with a no-obligation cash offer.
Estimated market value
$918,600
