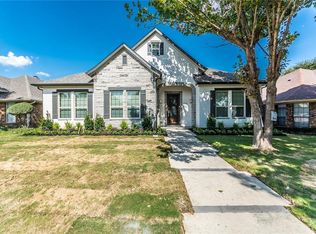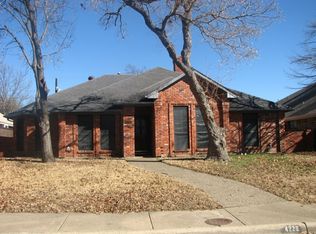Sold
Price Unknown
4220 Osborn Rd, Dallas, TX 75227
4beds
2,677sqft
Single Family Residence
Built in 1989
7,535.88 Square Feet Lot
$395,700 Zestimate®
$--/sqft
$2,669 Estimated rent
Home value
$395,700
$360,000 - $435,000
$2,669/mo
Zestimate® history
Loading...
Owner options
Explore your selling options
What's special
Spacious 4-Bedroom Home with Dual Living Areas and Modern Upgrades! Welcome to this beautifully updated 4-bedroom, 3-bathroom home offering a perfect blend of comfort and style. Step inside to discover crown molding, recessed lighting, plantation shutters throughout, vaulted ceilings and two generous living areas, ideal for entertaining or relaxing by the cozy double-sided fireplace. The kitchen is a chef’s dream, featuring granite countertops, stainless steel appliances, a gas range, center island, and windows that flood the space with natural light. You'll love the flexibility of two dining areas and the convenience of a second primary suite, perfect for guests or multi-generational living. Retreat to the covered back patio for outdoor dining or morning coffee, and enjoy the friendly neighborhood vibe. With quick access to I-30, 75, and 635, commuting is a breeze. Do not miss this spacious, well-appointed home that checks all the boxes!
Zillow last checked: 8 hours ago
Listing updated: May 29, 2025 at 10:38am
Listed by:
Kat Harvey 0627066 972-390-0000,
RE/MAX Town & Country 972-390-0000
Bought with:
Courtney Smith
Compass RE Texas, LLC
Source: NTREIS,MLS#: 20915717
Facts & features
Interior
Bedrooms & bathrooms
- Bedrooms: 4
- Bathrooms: 3
- Full bathrooms: 3
Primary bedroom
- Features: Ceiling Fan(s), Dual Sinks, En Suite Bathroom, Garden Tub/Roman Tub, Linen Closet, Walk-In Closet(s)
- Level: First
- Dimensions: 17 x 15
Primary bedroom
- Level: First
- Dimensions: 11 x 10
Bedroom
- Level: First
- Dimensions: 11 x 12
Bedroom
- Level: First
- Dimensions: 11 x 12
Breakfast room nook
- Level: First
- Dimensions: 13 x 9
Dining room
- Level: First
- Dimensions: 13 x 10
Family room
- Features: Fireplace
- Level: First
- Dimensions: 20 x 15
Kitchen
- Features: Eat-in Kitchen, Kitchen Island
- Level: First
- Dimensions: 16 x 10
Living room
- Features: Fireplace
- Level: First
- Dimensions: 21 x 19
Utility room
- Features: Utility Room
- Level: First
- Dimensions: 8 x 5
Heating
- Central, Natural Gas
Cooling
- Central Air, Electric
Appliances
- Included: Some Gas Appliances, Dishwasher, Disposal, Gas Range, Gas Water Heater, Microwave, Plumbed For Gas
Features
- Decorative/Designer Lighting Fixtures, Double Vanity, Eat-in Kitchen, High Speed Internet, In-Law Floorplan, Kitchen Island, Multiple Master Suites, Cable TV, Vaulted Ceiling(s), Walk-In Closet(s)
- Flooring: Carpet, Ceramic Tile, Laminate
- Windows: Bay Window(s), Plantation Shutters, Skylight(s), Window Coverings
- Has basement: No
- Number of fireplaces: 1
- Fireplace features: Double Sided, Family Room, Gas Starter, Living Room, Masonry, Wood Burning
Interior area
- Total interior livable area: 2,677 sqft
Property
Parking
- Total spaces: 2
- Parking features: Alley Access, Driveway, Garage, Garage Door Opener, Kitchen Level, Garage Faces Rear
- Attached garage spaces: 2
- Has uncovered spaces: Yes
Features
- Levels: One
- Stories: 1
- Patio & porch: Covered
- Pool features: None
- Fencing: Back Yard,Fenced,Gate,Wood
Lot
- Size: 7,535 sqft
- Dimensions: 60 x 125
- Features: Back Yard, Interior Lot, Lawn, Subdivision
Details
- Parcel number: 0061270S000190000
Construction
Type & style
- Home type: SingleFamily
- Architectural style: Traditional,Detached
- Property subtype: Single Family Residence
Materials
- Brick, Wood Siding
- Foundation: Slab
- Roof: Composition
Condition
- Year built: 1989
Utilities & green energy
- Sewer: Public Sewer
- Water: Public
- Utilities for property: Electricity Connected, Natural Gas Available, Sewer Available, Separate Meters, Water Available, Cable Available
Community & neighborhood
Security
- Security features: Security System Owned, Security System, Smoke Detector(s)
Community
- Community features: Curbs, Sidewalks
Location
- Region: Dallas
- Subdivision: Everglade Park 5th Sec
Other
Other facts
- Listing terms: Cash,Conventional
Price history
| Date | Event | Price |
|---|---|---|
| 5/27/2025 | Sold | -- |
Source: NTREIS #20915717 Report a problem | ||
| 5/14/2025 | Pending sale | $399,990$149/sqft |
Source: NTREIS #20915717 Report a problem | ||
| 5/2/2025 | Contingent | $399,990$149/sqft |
Source: NTREIS #20915717 Report a problem | ||
| 4/25/2025 | Listed for sale | $399,990+33.4%$149/sqft |
Source: NTREIS #20915717 Report a problem | ||
| 5/2/2019 | Listing removed | $299,900$112/sqft |
Source: Home Capital Realty LLC #14042011 Report a problem | ||
Public tax history
| Year | Property taxes | Tax assessment |
|---|---|---|
| 2025 | $2,064 +7.7% | $432,020 |
| 2024 | $1,916 +7.1% | $432,020 +4.8% |
| 2023 | $1,789 -31.5% | $412,320 |
Find assessor info on the county website
Neighborhood: Buckner Terrace
Nearby schools
GreatSchools rating
- 4/10Frank Guzick Elementary SchoolGrades: PK-5Distance: 0.3 mi
- 3/10Harold Wendell Lang Sr Middle SchoolGrades: 6-8Distance: 1.1 mi
- 3/10Skyline High SchoolGrades: 9-12Distance: 0.3 mi
Schools provided by the listing agent
- Elementary: Rowe
- Middle: H.W. Lang
- High: Skyline
- District: Dallas ISD
Source: NTREIS. This data may not be complete. We recommend contacting the local school district to confirm school assignments for this home.
Get a cash offer in 3 minutes
Find out how much your home could sell for in as little as 3 minutes with a no-obligation cash offer.
Estimated market value$395,700
Get a cash offer in 3 minutes
Find out how much your home could sell for in as little as 3 minutes with a no-obligation cash offer.
Estimated market value
$395,700

