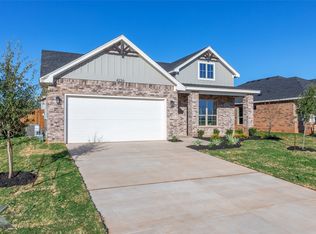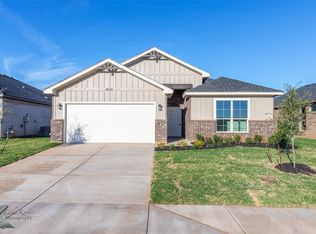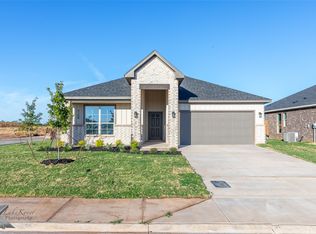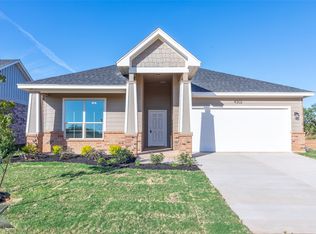Sold
Price Unknown
4220 Ranger Rd, Abilene, TX 79601
3beds
1,537sqft
Single Family Residence
Built in 2025
6,534 Square Feet Lot
$308,200 Zestimate®
$--/sqft
$2,481 Estimated rent
Home value
$308,200
$284,000 - $336,000
$2,481/mo
Zestimate® history
Loading...
Owner options
Explore your selling options
What's special
Brand-New Home in Water Crest Ranch – Ready August 2025!
Welcome to Water Crest Ranch, one of Abilene’s newest residential developments just off FM 600 (Westlake Road). This newly built 3-bedroom, 2-bathroom home combines modern comfort with quality craftsmanship in a peaceful neighborhood setting. Featuring an open-concept layout, this home offers a spacious living area, a stylish kitchen with granite countertops, and durable tile flooring in the main spaces with plush carpet in the bedrooms. The split-bedroom design ensures privacy, with the primary suite offering a walk-in closet and a private en-suite bath.
Located just minutes from ACU, Hendrick North Medical Center, and the Lancium tech project, this home is ideal for professionals and families looking to plant roots in a growing community. Enjoy nearby shopping, dining, and quick access to Abilene’s north side amenities.
Situated within Abilene ISD (specific schools to be verified), this home is scheduled for completion in August 2025.
Don’t miss the opportunity to be among the first to own in this exciting new neighborhood!
Zillow last checked: 8 hours ago
Listing updated: December 04, 2025 at 09:40am
Listed by:
Charles Dennis 0834425,
Copperleaf Properties 325-725-9932,
Amy Quintana 0615206 325-725-9932,
Copperleaf Properties
Bought with:
Suzanne Fulkerson
Real Broker
Source: NTREIS,MLS#: 21013295
Facts & features
Interior
Bedrooms & bathrooms
- Bedrooms: 3
- Bathrooms: 2
- Full bathrooms: 2
Primary bedroom
- Level: First
- Dimensions: 15 x 13
Bedroom
- Level: First
- Dimensions: 10 x 10
Bedroom
- Level: First
- Dimensions: 10 x 10
Kitchen
- Features: Granite Counters
- Level: First
- Dimensions: 18 x 11
Living room
- Level: First
- Dimensions: 16 x 16
Heating
- Central, Heat Pump
Cooling
- Central Air, Ceiling Fan(s), Electric
Appliances
- Included: Some Gas Appliances, Dishwasher, Disposal, Gas Range, Microwave, Plumbed For Gas
- Laundry: Washer Hookup, Electric Dryer Hookup, Laundry in Utility Room
Features
- Granite Counters, High Speed Internet, Kitchen Island, Open Floorplan, Pantry, Cable TV
- Flooring: Carpet, Ceramic Tile
- Has basement: No
- Has fireplace: No
Interior area
- Total interior livable area: 1,537 sqft
Property
Parking
- Total spaces: 2
- Parking features: Driveway, Garage
- Attached garage spaces: 2
- Has uncovered spaces: Yes
Features
- Levels: One
- Stories: 1
- Patio & porch: Rear Porch, Front Porch, Covered
- Pool features: None
- Fencing: Fenced,Privacy,Wood
Lot
- Size: 6,534 sqft
- Features: Interior Lot, Landscaped
Details
- Parcel number: 1096666
Construction
Type & style
- Home type: SingleFamily
- Architectural style: Traditional,Detached
- Property subtype: Single Family Residence
Materials
- Brick, Fiber Cement
- Foundation: Slab
- Roof: Composition
Condition
- New construction: Yes
- Year built: 2025
Utilities & green energy
- Sewer: Public Sewer
- Water: Public
- Utilities for property: Natural Gas Available, Sewer Available, Underground Utilities, Water Available, Cable Available
Community & neighborhood
Security
- Security features: Carbon Monoxide Detector(s)
Location
- Region: Abilene
- Subdivision: Water Crest Ranch, Sec.1
HOA & financial
HOA
- Has HOA: Yes
- Services included: Association Management
- Association name: TBD
- Association phone: 000-000-0000
Other
Other facts
- Listing terms: Cash,Conventional,FHA,VA Loan
- Road surface type: Asphalt
Price history
| Date | Event | Price |
|---|---|---|
| 12/3/2025 | Sold | -- |
Source: NTREIS #21013295 Report a problem | ||
| 11/4/2025 | Pending sale | $307,900$200/sqft |
Source: NTREIS #21013295 Report a problem | ||
| 7/26/2025 | Listed for sale | $307,900$200/sqft |
Source: NTREIS #21013295 Report a problem | ||
Public tax history
Tax history is unavailable.
Neighborhood: Buck Creek
Nearby schools
GreatSchools rating
- 6/10Stafford Elementary SchoolGrades: K-5Distance: 4.7 mi
- 4/10Mann STEAM AcademyGrades: 6-8Distance: 3.2 mi
- 5/10Abilene High SchoolGrades: 9-12Distance: 4.1 mi
Schools provided by the listing agent
- Elementary: Lee
- Middle: Mann
- High: Abilene
- District: Abilene ISD
Source: NTREIS. This data may not be complete. We recommend contacting the local school district to confirm school assignments for this home.



