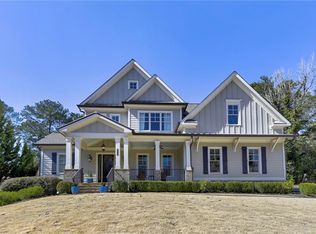Closed
$750,000
4220 Rickenbacker Way NE, Atlanta, GA 30342
3beds
1,432sqft
Single Family Residence
Built in 1951
0.48 Acres Lot
$859,500 Zestimate®
$524/sqft
$3,372 Estimated rent
Home value
$859,500
$756,000 - $980,000
$3,372/mo
Zestimate® history
Loading...
Owner options
Explore your selling options
What's special
Charming all-brick traditional Buckhead ranch home on large level homesite. Classic Atlanta charm. An excellent investment opportunity located just off Roswell Road ITP on a quiet tree-lined street. Ready for a visionary buyer looking for move-in convenience of desirable quiet well maintained community featuring some of the very best highly sought after Atlanta schoolsCa or savvy investor looking to restore, expand or renovate. Welcoming front porch leads into formal living & dining rooms with hardwoods throughout the house. The formal dining room is open to kitchen to keep the house bright throughout the day. Sunroom with wall of windows and ceramic black & white tile flooring has openings into both kitchen and dining room for an open flow and great sight lines. White cabinetry, stainless steel appliances, vintage tile baths, built in shelving, one-level living plus mature hardwoods on the back third of the property for privacy and quiet. So many options for customization. Move in and enjoy a smaller home in Wieuca Hills, a prime highly sought after neighborhoodCa or expand & renovate on private wooded lotCa or, like many of the homeowners in this community, choose to build the home of your dreams. Location, location, location. Conveniently located near intersection of Roswell Road and Wieuca, just minutes from Chastain Park, path 400, tons of retail and upscale restaurants and very easy access into town. Perfect location. Welcome home!
Zillow last checked: 8 hours ago
Listing updated: April 08, 2025 at 01:58pm
Listed by:
Pamela B Duncan 678-287-4884,
Keller Williams Realty Consultants
Bought with:
Zoe Stahl, 256805
HomeSmart
Source: GAMLS,MLS#: 10452201
Facts & features
Interior
Bedrooms & bathrooms
- Bedrooms: 3
- Bathrooms: 2
- Full bathrooms: 2
- Main level bathrooms: 2
- Main level bedrooms: 3
Kitchen
- Features: Breakfast Bar
Heating
- Central, Forced Air, Natural Gas
Cooling
- Ceiling Fan(s), Central Air, Electric
Appliances
- Included: Dishwasher, Double Oven, Gas Water Heater
- Laundry: In Kitchen, Laundry Closet
Features
- Bookcases, Master On Main Level
- Flooring: Hardwood
- Basement: Crawl Space
- Attic: Pull Down Stairs
- Number of fireplaces: 2
- Fireplace features: Family Room, Masonry, Other
- Common walls with other units/homes: No Common Walls
Interior area
- Total structure area: 1,432
- Total interior livable area: 1,432 sqft
- Finished area above ground: 1,432
- Finished area below ground: 0
Property
Parking
- Parking features: Carport
- Has carport: Yes
Features
- Levels: One
- Stories: 1
- Patio & porch: Patio
- Body of water: None
Lot
- Size: 0.47 Acres
- Features: Level, Private
- Residential vegetation: Wooded
Details
- Parcel number: 17 009500040451
Construction
Type & style
- Home type: SingleFamily
- Architectural style: Brick 4 Side,Bungalow/Cottage,Ranch,Traditional
- Property subtype: Single Family Residence
Materials
- Brick
- Roof: Composition
Condition
- Resale
- New construction: No
- Year built: 1951
Utilities & green energy
- Sewer: Public Sewer
- Water: Public
- Utilities for property: Cable Available, Electricity Available, Natural Gas Available, Water Available
Community & neighborhood
Community
- Community features: None
Location
- Region: Atlanta
- Subdivision: Wieuca Hills
HOA & financial
HOA
- Has HOA: No
- Services included: None
Other
Other facts
- Listing agreement: Exclusive Right To Sell
- Listing terms: Cash,Conventional
Price history
| Date | Event | Price |
|---|---|---|
| 4/8/2025 | Sold | $750,000$524/sqft |
Source: | ||
| 2/20/2025 | Pending sale | $750,000$524/sqft |
Source: | ||
| 2/3/2025 | Listed for sale | $750,000+120.6%$524/sqft |
Source: | ||
| 11/26/2018 | Listing removed | $2,350$2/sqft |
Source: The Goldin Group Property Management Report a problem | ||
| 10/18/2018 | Listed for rent | $2,350+6.8%$2/sqft |
Source: The Goldin Group Property Management Report a problem | ||
Public tax history
| Year | Property taxes | Tax assessment |
|---|---|---|
| 2024 | $15,200 +72.5% | $371,280 +34.4% |
| 2023 | $8,812 +5% | $276,240 +33.2% |
| 2022 | $8,390 +7% | $207,320 +7.1% |
Find assessor info on the county website
Neighborhood: North Buckhead
Nearby schools
GreatSchools rating
- 6/10Smith Elementary SchoolGrades: PK-5Distance: 0.9 mi
- 6/10Sutton Middle SchoolGrades: 6-8Distance: 3.1 mi
- 8/10North Atlanta High SchoolGrades: 9-12Distance: 3.9 mi
Schools provided by the listing agent
- Elementary: Smith Primary/Elementary
- Middle: Sutton
- High: North Atlanta
Source: GAMLS. This data may not be complete. We recommend contacting the local school district to confirm school assignments for this home.
Get a cash offer in 3 minutes
Find out how much your home could sell for in as little as 3 minutes with a no-obligation cash offer.
Estimated market value$859,500
Get a cash offer in 3 minutes
Find out how much your home could sell for in as little as 3 minutes with a no-obligation cash offer.
Estimated market value
$859,500
