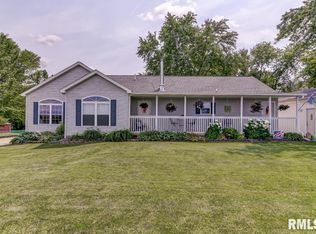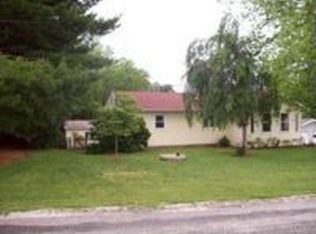Huge opportunity awaits at this vinyl and wood-sided family home in Rochester School District. Sitting on roughly +/- 1.58 acres with an outbuilding and attached woodshop in the garage, the lot slopes gently to the south and has a myriad of different uses. The house proper boasts 4 bedrooms and 3 full baths. The two main floor bedrooms are complete with ensuite and each would be a suitable master. Upstairs are two ancillary bedrooms that share a full bath. Solid cherry cabinetry in the kitchen. The laundry is located in the unfinished basement. Great opportunity for some serious sweat equity!
This property is off market, which means it's not currently listed for sale or rent on Zillow. This may be different from what's available on other websites or public sources.


