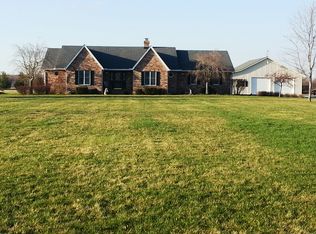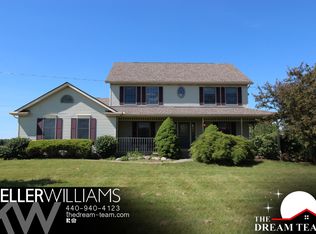Beautiful ranch country home, meticulously maintained by one owner, located on 5 acres sits 500 feet off the road, with a full finished basement, geothermal heating and a/c and a 3 car 26'x36' oversized garage. There are 3 bedrooms upstairs, along with 2 1/2 baths (master bath has heated floor), hardwood throughout the main level, ceramic tile in kitchen, utility room and bathrooms. The basement has an office space, living room, bar area, game room, exercise area and a full bath with a walk in shower. The home has a new roof (2020) and new Marvin wood windows (2017). The detached out building (2002) is 50'x80' and 22 feet high, 12' tall x16' wide garage door, 10'x30' patio and a full bath with a walk in shower. The building plumbed for in floor heating. Located in the Keystone School district. The home is 5 minutes to Rt.10/480 also 30 minutes to the Cleveland Hopkins airport and 40 mins. downtown Cleveland. For a personal tour, please call to schedule an appointment.
This property is off market, which means it's not currently listed for sale or rent on Zillow. This may be different from what's available on other websites or public sources.

