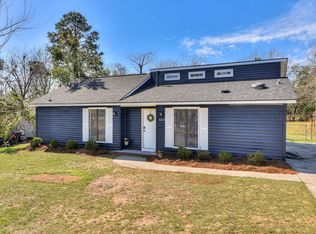Sold for $107,500 on 10/29/24
$107,500
4221 CAP CHAT Street, Hephzibah, GA 30815
4beds
1,599sqft
Single Family Residence
Built in 1984
0.37 Acres Lot
$214,700 Zestimate®
$67/sqft
$1,570 Estimated rent
Home value
$214,700
$204,000 - $225,000
$1,570/mo
Zestimate® history
Loading...
Owner options
Explore your selling options
What's special
Investor Special! This 4 bedroom 2 full bathroom home is ready to be made new! Being sold as-is, this home is all brick and on a large flat lot.
Zillow last checked: 8 hours ago
Listing updated: December 29, 2024 at 01:23am
Listed by:
Kim Writer 706-836-4734,
Azalea Real Estate Group, LLC,
LINDSAY HALL 706-830-8052,
Azalea Real Estate Group, LLC
Bought with:
Isila Enid Lopez, 102469
Method Real Estate Group
Source: Hive MLS,MLS#: 534553
Facts & features
Interior
Bedrooms & bathrooms
- Bedrooms: 4
- Bathrooms: 2
- Full bathrooms: 2
Primary bedroom
- Level: Main
- Dimensions: 12 x 13.5
Bedroom 2
- Level: Main
- Dimensions: 9.5 x 9.7
Bedroom 3
- Level: Main
- Dimensions: 9.7 x 9.6
Bedroom 4
- Level: Main
- Dimensions: 12 x 9.8
Primary bathroom
- Level: Main
- Dimensions: 7.8 x 5
Bathroom 2
- Level: Main
- Dimensions: 3 x 9
Dining room
- Level: Main
- Dimensions: 10 x 11.9
Kitchen
- Level: Main
- Dimensions: 18.6 x 11.9
Living room
- Level: Main
- Dimensions: 18.5 x 15.4
Features
- Eat-in Kitchen
- Flooring: Other
- Attic: Pull Down Stairs
- Number of fireplaces: 1
Interior area
- Total structure area: 1,599
- Total interior livable area: 1,599 sqft
Property
Parking
- Parking features: Parking Pad
Features
- Levels: One
- Patio & porch: Front Porch
Lot
- Size: 0.37 Acres
- Dimensions: .37
Details
- Parcel number: 1660248000
Construction
Type & style
- Home type: SingleFamily
- Architectural style: Ranch
- Property subtype: Single Family Residence
Materials
- Brick
- Foundation: Slab
- Roof: Composition
Condition
- Fixer
- New construction: No
- Year built: 1984
Utilities & green energy
- Sewer: Public Sewer
- Water: Public
Community & neighborhood
Location
- Region: Hephzibah
- Subdivision: Field Crest
Other
Other facts
- Listing agreement: Exclusive Right To Sell
- Listing terms: Cash,Conventional
Price history
| Date | Event | Price |
|---|---|---|
| 12/18/2025 | Listing removed | $1,550$1/sqft |
Source: Zillow Rentals | ||
| 11/24/2025 | Price change | $1,550-6.1%$1/sqft |
Source: Zillow Rentals | ||
| 10/22/2025 | Listed for rent | $1,650$1/sqft |
Source: Zillow Rentals | ||
| 10/1/2025 | Listing removed | $219,900$138/sqft |
Source: | ||
| 9/13/2025 | Listed for sale | $219,900$138/sqft |
Source: | ||
Public tax history
| Year | Property taxes | Tax assessment |
|---|---|---|
| 2024 | $2,128 +14.8% | $65,136 +13.1% |
| 2023 | $1,853 +9.3% | $57,604 +24.1% |
| 2022 | $1,695 +17.5% | $46,400 +33.6% |
Find assessor info on the county website
Neighborhood: Jamestown
Nearby schools
GreatSchools rating
- 2/10Diamond Lakes Elementary SchoolGrades: PK-5Distance: 0.4 mi
- 3/10Spirit Creek Middle SchoolGrades: 6-8Distance: 1.2 mi
- 2/10Cross Creek High SchoolGrades: 9-12Distance: 4.5 mi
Schools provided by the listing agent
- Elementary: Diamond Lakes
- Middle: Spirit Creek
- High: Crosscreek
Source: Hive MLS. This data may not be complete. We recommend contacting the local school district to confirm school assignments for this home.

Get pre-qualified for a loan
At Zillow Home Loans, we can pre-qualify you in as little as 5 minutes with no impact to your credit score.An equal housing lender. NMLS #10287.
Sell for more on Zillow
Get a free Zillow Showcase℠ listing and you could sell for .
$214,700
2% more+ $4,294
With Zillow Showcase(estimated)
$218,994