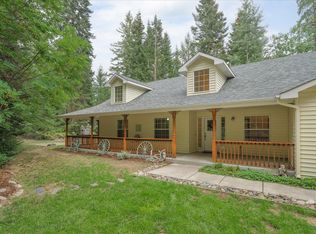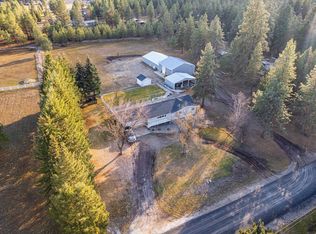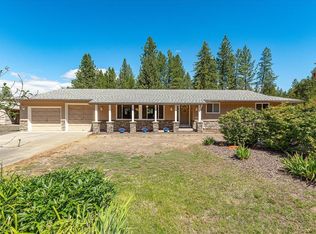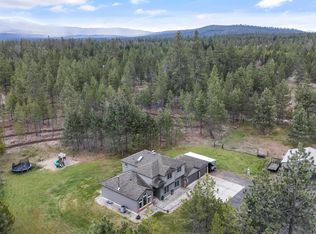Incredible move-in ready family home with tons of upside potential! This 4 bd 3 full bth home on 10 acres has new wood/carpet flooring throughout, fresh paint on the in/outside of the home, large family room separated by glass french doors on both ends of room, formal dining off the kitchen and formal living room off the foyer. Large walk-in pantry, nicely appointed kitchen with lots of natural light throughout the entire home, eat at kitchen bar, main floor utilities and so much more, all on your private acreage. Great floor plan for entertaining or lots of space for the family to spread out! This is a must see that won't last long. Easy access to Spokane, Colville and the Valley all being a short distance and all paved roads to this home!
Active
$575,000
4221 E Bailey Rd, Chattaroy, WA 99003
4beds
3baths
3,240sqft
Est.:
Single Family Residence
Built in 1996
10 Acres Lot
$560,800 Zestimate®
$177/sqft
$-- HOA
What's special
Private acreageEat at kitchen barMain floor utilitiesLarge walk-in pantry
- 15 days |
- 1,270 |
- 78 |
Likely to sell faster than
Zillow last checked: 8 hours ago
Listing updated: January 07, 2026 at 11:23pm
Listed by:
Carrie Meyer 509-868-1077,
Home Sales Spokane
Source: SMLS,MLS#: 202610115
Tour with a local agent
Facts & features
Interior
Bedrooms & bathrooms
- Bedrooms: 4
- Bathrooms: 3
Basement
- Level: Basement
First floor
- Level: First
- Area: 1620 Square Feet
Other
- Level: Second
- Area: 1620 Square Feet
Third floor
- Level: Third
Heating
- Electric, Baseboard
Appliances
- Included: Free-Standing Range, Dishwasher, Refrigerator, Disposal
Features
- Natural Woodwork
- Windows: Windows Vinyl, Multi Pane Windows
- Basement: Crawl Space
- Has fireplace: No
Interior area
- Total structure area: 3,240
- Total interior livable area: 3,240 sqft
Video & virtual tour
Property
Parking
- Total spaces: 3
- Parking features: Attached, RV Access/Parking, Workshop in Garage, Off Site, Oversized
- Garage spaces: 3
Features
- Levels: Two
- Stories: 2
- Has view: Yes
- View description: Territorial
Lot
- Size: 10 Acres
- Features: Level, Secluded, Oversized Lot, Surveyed, Horses Allowed, Garden
Details
- Additional structures: See Remarks
- Parcel number: 39271.0302
- Horses can be raised: Yes
Construction
Type & style
- Home type: SingleFamily
- Architectural style: Traditional
- Property subtype: Single Family Residence
Materials
- Cedar, Wood Siding
- Roof: Composition
Condition
- New construction: No
- Year built: 1996
Community & HOA
HOA
- Has HOA: No
Location
- Region: Chattaroy
Financial & listing details
- Price per square foot: $177/sqft
- Tax assessed value: $586,320
- Annual tax amount: $4,652
- Date on market: 1/2/2026
- Listing terms: FHA,VA Loan,Conventional,Cash,FHA Rehab 203k,USDA/RD
- Road surface type: Paved
Estimated market value
$560,800
$533,000 - $589,000
$3,195/mo
Price history
Price history
| Date | Event | Price |
|---|---|---|
| 1/2/2026 | Listed for sale | $575,000$177/sqft |
Source: | ||
| 1/1/2026 | Listing removed | $575,000$177/sqft |
Source: | ||
| 12/12/2025 | Price change | $575,000-3.4%$177/sqft |
Source: | ||
| 11/1/2025 | Price change | $595,000-4%$184/sqft |
Source: | ||
| 10/18/2025 | Price change | $620,000-3.1%$191/sqft |
Source: | ||
Public tax history
Public tax history
| Year | Property taxes | Tax assessment |
|---|---|---|
| 2024 | $4,653 +6.7% | $586,320 +3.4% |
| 2023 | $4,362 +5.2% | $566,800 +7% |
| 2022 | $4,144 +17.3% | $529,590 +32.8% |
Find assessor info on the county website
BuyAbility℠ payment
Est. payment
$3,382/mo
Principal & interest
$2778
Property taxes
$403
Home insurance
$201
Climate risks
Neighborhood: 99003
Nearby schools
GreatSchools rating
- 6/10Riverside Elementary SchoolGrades: PK-5Distance: 0.9 mi
- 6/10Riverside Middle SchoolGrades: 6-8Distance: 1.1 mi
- 7/10Riverside High SchoolGrades: 9-12Distance: 0.9 mi
Schools provided by the listing agent
- Elementary: Riverside
- Middle: Riverside
- High: Riverside
- District: Riverside
Source: SMLS. This data may not be complete. We recommend contacting the local school district to confirm school assignments for this home.
- Loading
- Loading



