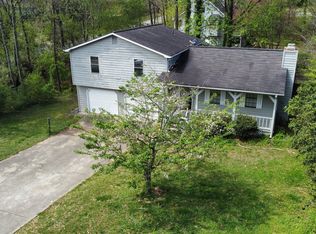Take a look at this beautiful level lot over 1.2 acres in Austell. Less than a half mile from the silver comet trail and the east west connector. This brick ranch home has a double driveway with plenty of parking for guests and family and is nearby to shopping and restaurants. Big outdoor patio space with a brick stove on the back of the home makes entertaining easy. This home as an unfinished basement and possibly the potential to subdivide into two lots. Come take a look as this one of the only properties around with this kind of acreage.
This property is off market, which means it's not currently listed for sale or rent on Zillow. This may be different from what's available on other websites or public sources.
