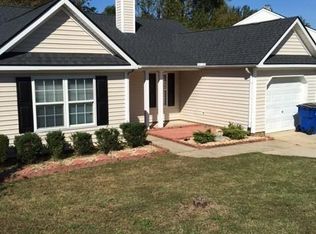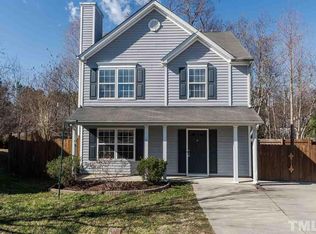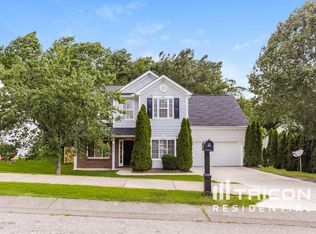Sold for $325,000
$325,000
4221 Ivy Hill Rd, Raleigh, NC 27616
3beds
1,505sqft
Single Family Residence, Residential
Built in 2001
7,405.2 Square Feet Lot
$318,800 Zestimate®
$216/sqft
$1,861 Estimated rent
Home value
$318,800
$303,000 - $335,000
$1,861/mo
Zestimate® history
Loading...
Owner options
Explore your selling options
What's special
Welcome to 4221 Ivy Hill Road in the Brooke Stone neighborhood of Raleigh! Tucked away on a quiet cul-de-sac and backing to a wooded area for added privacy, this home offers 3 bedrooms, 2.5 bathrooms, and 1,505 square feet of living space on a .17-acre lot. Inside, you'll find hardwood-style flooring throughout with no carpet—ideal for allergy-sensitive buyers. The spacious kitchen features tile flooring, granite countertops, natural oak cabinetry with brushed nickel hardware, a decorative mosaic tile backsplash, and stainless steel appliances. A sliding door leads directly to the back patio. The adjoining dining room offers chair rail molding, a 5-bulb brushed nickel chandelier, and a double window overlooking the wooded backyard. Upstairs, the primary bedroom features vaulted ceilings and a ceiling fan, with an en-suite bath that includes a granite-topped vanity with a laundry basket niche, a large tub/shower combo, and chrome fixtures. The fenced backyard features a concrete patio—perfect for grilling and outdoor gatherings. There's a generous family room with an arched entry from the foyer, and a corner wood-burning fireplace with a custom-painted floor-to-ceiling mantel. Two additional bedrooms—each with ceiling fans—and a full hall bathroom complete the second floor. Pull-down attic stairs offer additional storage. This home is walking distance to LitL grocery and just minutes from major shopping, dining, and highway access!
Zillow last checked: 8 hours ago
Listing updated: October 28, 2025 at 01:05am
Listed by:
Jim Allen 919-645-2114,
Coldwell Banker HPW
Bought with:
Non Member
Non Member Office
Source: Doorify MLS,MLS#: 10099330
Facts & features
Interior
Bedrooms & bathrooms
- Bedrooms: 3
- Bathrooms: 3
- Full bathrooms: 2
- 1/2 bathrooms: 1
Heating
- Central, Forced Air
Cooling
- Central Air
Appliances
- Included: Dishwasher, Electric Oven, Electric Range, Microwave, Plumbed For Ice Maker, Stainless Steel Appliance(s)
- Laundry: Laundry Room, Main Level
Features
- Eat-in Kitchen, Entrance Foyer, Granite Counters, Pantry
- Flooring: Laminate
- Number of fireplaces: 1
- Fireplace features: Family Room, Wood Burning
Interior area
- Total structure area: 1,505
- Total interior livable area: 1,505 sqft
- Finished area above ground: 1,505
- Finished area below ground: 0
Property
Parking
- Total spaces: 3
- Parking features: Attached, Concrete, Driveway, Garage, Garage Faces Front
- Attached garage spaces: 1
- Uncovered spaces: 2
Features
- Levels: Two
- Stories: 2
- Patio & porch: Patio
- Exterior features: Fenced Yard, Rain Gutters
- Fencing: Back Yard, Wood
- Has view: Yes
- View description: Neighborhood
Lot
- Size: 7,405 sqft
Details
- Parcel number: 1725895836
- Zoning: R-6
- Special conditions: Standard
Construction
Type & style
- Home type: SingleFamily
- Architectural style: Traditional
- Property subtype: Single Family Residence, Residential
Materials
- Vinyl Siding
- Foundation: Slab
- Roof: Shingle
Condition
- New construction: No
- Year built: 2001
Utilities & green energy
- Sewer: Public Sewer
- Water: Public
Community & neighborhood
Community
- Community features: Sidewalks
Location
- Region: Raleigh
- Subdivision: Brookstone
HOA & financial
HOA
- Has HOA: Yes
- HOA fee: $104 semi-annually
- Services included: None
Price history
| Date | Event | Price |
|---|---|---|
| 7/31/2025 | Sold | $325,000-4.4%$216/sqft |
Source: | ||
| 6/26/2025 | Pending sale | $340,000$226/sqft |
Source: | ||
| 6/9/2025 | Price change | $340,000-2.9%$226/sqft |
Source: | ||
| 5/29/2025 | Listed for sale | $350,000+148.2%$233/sqft |
Source: | ||
| 6/30/2015 | Sold | $141,000-7.2%$94/sqft |
Source: | ||
Public tax history
| Year | Property taxes | Tax assessment |
|---|---|---|
| 2025 | $2,834 +0.4% | $322,662 |
| 2024 | $2,822 +35% | $322,662 +69.8% |
| 2023 | $2,091 +7.6% | $190,007 |
Find assessor info on the county website
Neighborhood: Northeast Raleigh
Nearby schools
GreatSchools rating
- 4/10River Bend ElementaryGrades: PK-5Distance: 2.6 mi
- 2/10River Bend MiddleGrades: 6-8Distance: 2.6 mi
- 6/10Rolesville High SchoolGrades: 9-12Distance: 8.5 mi
Schools provided by the listing agent
- Elementary: Wake - River Bend
- Middle: Wake - River Bend
- High: Wake - Rolesville
Source: Doorify MLS. This data may not be complete. We recommend contacting the local school district to confirm school assignments for this home.
Get a cash offer in 3 minutes
Find out how much your home could sell for in as little as 3 minutes with a no-obligation cash offer.
Estimated market value$318,800
Get a cash offer in 3 minutes
Find out how much your home could sell for in as little as 3 minutes with a no-obligation cash offer.
Estimated market value
$318,800


