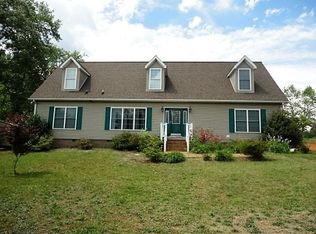***BACK ON MARKET as of 5/26***Pre-appraised VA at $362,500***If you're craving privacy you've found it in this ranch style home on an extremely private and secluded 7.5 acre lot! Lot is mostly wooded with hardwoods and gentle grade that lends itself to multiple uses. There are 2 streams. Long gravel driveway is a deeded ROW and approximately 7/10 of a mile - you truly feel like you've escaped from the rest of the world! The unique home has a versatile floor plan and finished basement. Current owner has added heat and air to enclosed porches to increase the living space. Potential MBR with 2 sitting rooms or could be used as common area with multiple bedrooms off of it. Large sun/family room with built-ins off kitchen. 4 covered porches (one on each corner of house). The basement is finished and has 2 full bathrooms, one of which can be described as a "spa" room. There is potential for a BR downstairs, but heat ducts would need to be added and floor finished (used to be part of garage area). 1-car garage and 2 exterior entrances. Call for details.
This property is off market, which means it's not currently listed for sale or rent on Zillow. This may be different from what's available on other websites or public sources.

