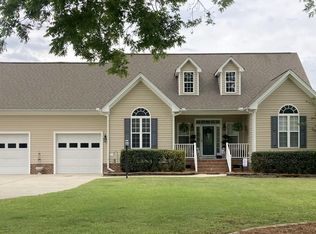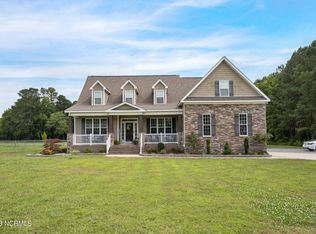Sold for $494,700 on 03/15/24
$494,700
4221 Wiggins Mill Road, Wilson, NC 27893
4beds
2,619sqft
Single Family Residence
Built in 2005
1 Acres Lot
$481,900 Zestimate®
$189/sqft
$2,341 Estimated rent
Home value
$481,900
$458,000 - $506,000
$2,341/mo
Zestimate® history
Loading...
Owner options
Explore your selling options
What's special
NO CITY TAXES!! On a fenced acre lot, this spacious 4-bed, 3 bath gem features a front porch, downstairs master with walk-in shower and freestanding soaking tub, a bonus room, and two-car garage. Highlights include new hardwood floors (2023), exterior lights, trim and gutters (2023), roof (2022), quartz countertops, and plantation shutters. Don't miss the convenience of a tankless water heater and a walk-in attic. Additionally, there's a detached garage, with an upstairs that's already wired & insulated ~ a perfect retreat for your hobbies, as the downstairs is heated and cooled. The county line is calling! Schedule your showing today.
Zillow last checked: 8 hours ago
Listing updated: March 15, 2024 at 10:06am
Listed by:
Talia Jernigan 919-609-1768,
KW Wilson (Keller Williams Realty)
Bought with:
A Non Member
A Non Member
Source: Hive MLS,MLS#: 100423155 Originating MLS: Wilson Board of Realtors
Originating MLS: Wilson Board of Realtors
Facts & features
Interior
Bedrooms & bathrooms
- Bedrooms: 4
- Bathrooms: 3
- Full bathrooms: 3
Primary bedroom
- Level: Primary Living Area
Dining room
- Features: Combination, Formal
Heating
- Fireplace(s), Gas Pack
Cooling
- Central Air
Appliances
- Included: Gas Oven, Water Softener, Dishwasher
- Laundry: Laundry Room
Features
- Master Downstairs, Walk-in Closet(s), Tray Ceiling(s), Entrance Foyer, Generator Plug, Bookcases, Ceiling Fan(s), Pantry, Walk-in Shower, Blinds/Shades, Gas Log, Walk-In Closet(s), Workshop
- Flooring: Carpet, Tile, Wood
- Attic: Floored,Walk-In
- Has fireplace: Yes
- Fireplace features: Gas Log
Interior area
- Total structure area: 2,619
- Total interior livable area: 2,619 sqft
Property
Parking
- Total spaces: 4
- Parking features: Attached, Detached, Concrete, Garage Door Opener
- Has attached garage: Yes
Features
- Levels: One and One Half
- Stories: 2
- Patio & porch: Covered, Patio, Porch
- Fencing: Back Yard,Chain Link,Full
Lot
- Size: 1 Acres
- Dimensions: 150 x 290.40 x 150 x 290.40
- Features: Level
Details
- Additional structures: Covered Area, Second Garage, Shed(s), See Remarks, Storage, Workshop
- Parcel number: 3700454986.000
- Zoning: AR
- Special conditions: Standard
Construction
Type & style
- Home type: SingleFamily
- Property subtype: Single Family Residence
Materials
- Vinyl Siding
- Foundation: Brick/Mortar, Crawl Space
- Roof: Architectural Shingle
Condition
- New construction: No
- Year built: 2005
Utilities & green energy
- Sewer: Septic Tank
- Water: Well
Community & neighborhood
Security
- Security features: Security System, Smoke Detector(s)
Location
- Region: Wilson
- Subdivision: Carrington Acres
Other
Other facts
- Listing agreement: Exclusive Right To Sell
- Listing terms: Cash,Conventional
- Road surface type: Paved
Price history
| Date | Event | Price |
|---|---|---|
| 3/15/2024 | Sold | $494,700-1.1%$189/sqft |
Source: | ||
| 1/27/2024 | Pending sale | $500,000$191/sqft |
Source: | ||
| 1/20/2024 | Listed for sale | $500,000+137.5%$191/sqft |
Source: | ||
| 7/26/2010 | Sold | $210,500+9.1%$80/sqft |
Source: Public Record Report a problem | ||
| 9/1/2005 | Sold | $193,000$74/sqft |
Source: Public Record Report a problem | ||
Public tax history
| Year | Property taxes | Tax assessment |
|---|---|---|
| 2024 | $3,275 +62.1% | $462,922 +98.2% |
| 2023 | $2,021 | $233,603 |
| 2022 | $2,021 +0.5% | $233,603 |
Find assessor info on the county website
Neighborhood: 27893
Nearby schools
GreatSchools rating
- 5/10Vick ElementaryGrades: K-5Distance: 5 mi
- 4/10Springfield MiddleGrades: 6-8Distance: 3.2 mi
- 5/10James Hunt HighGrades: 9-12Distance: 2.9 mi

Get pre-qualified for a loan
At Zillow Home Loans, we can pre-qualify you in as little as 5 minutes with no impact to your credit score.An equal housing lender. NMLS #10287.

