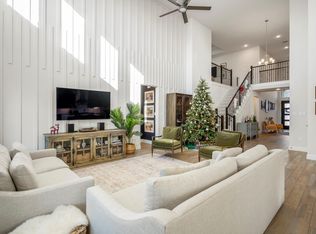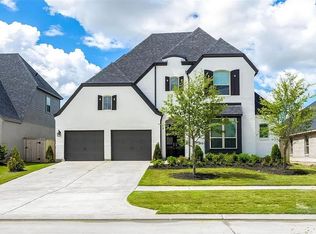Buy This Property on Auction.com.
This foreclosure property offered by Auction.com may sell below market value.
SAVE THIS PROPERTY NOW on Auction.com to receive alerts about auction dates and status changes.
Auction.com is the nation's largest online real estate auction marketplace with over half-a-million properties sold.
Auction

Est. $615,700
4222 Ana Ridge Ln, Fulshear, TX 77441
--beds
--baths
3,329sqft
Single Family Residence
Built in 2021
7,840.8 Square Feet Lot
$615,700 Zestimate®
$--/sqft
$-- HOA
Overview
- 10 days |
- 57 |
- 0 |
Zillow last checked: January 21, 2026 at 10:55pm
Listed by:
Auction.com Customer Service,
Auction.com
Source: Auction.com 2
Facts & features
Interior
Interior area
- Total structure area: 3,329
- Total interior livable area: 3,329 sqft
Property
Lot
- Size: 7,840.8 Square Feet
Details
- Parcel number: 2719020040040901
- Special conditions: Auction
Construction
Type & style
- Home type: SingleFamily
- Property subtype: Single Family Residence
Condition
- Year built: 2021
Community & HOA
Location
- Region: Fulshear
Financial & listing details
- Tax assessed value: $617,888
- Date on market: 1/12/2026
- Lease term: Contact For Details
This listing is brought to you by Auction.com 2
View Auction DetailsEstimated market value
$615,700
$585,000 - $646,000
$3,358/mo
Public tax history
Public tax history
| Year | Property taxes | Tax assessment |
|---|---|---|
| 2025 | -- | $617,888 +1.1% |
| 2024 | $9,380 -4.4% | $611,173 -2.9% |
| 2023 | $9,815 -15.7% | $629,728 +6.6% |
Find assessor info on the county website
Climate risks
Neighborhood: Cross Creek Ranch
Nearby schools
GreatSchools rating
- 8/10Fletcher Morgan Elementary SchoolGrades: PK-5Distance: 0.8 mi
- 7/10Dean Leaman Junior High SchoolGrades: 6-8Distance: 1.6 mi
- 8/10Fulshear High SchoolGrades: 9-12Distance: 1.8 mi

