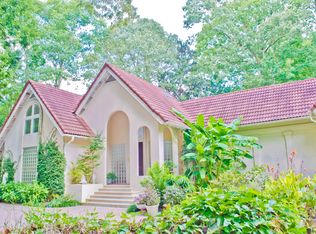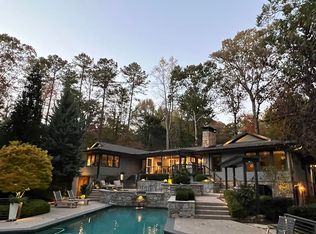Gorgeous gem hiding in Atlanta! This home and property are flawless. Home has been completely renovated, stainless appliances, preserved wood beams showing throughout, balcony coming from Master. Back deck overlooks woods with creek. Everything about this home is unique and a pleasure to look at. Don't miss the opportunity to view this one!
This property is off market, which means it's not currently listed for sale or rent on Zillow. This may be different from what's available on other websites or public sources.

