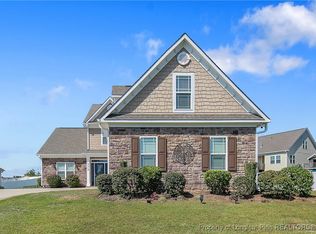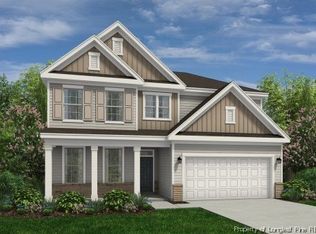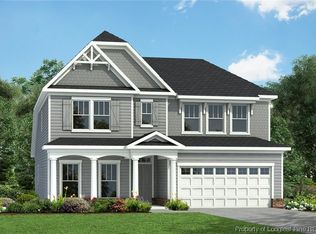Sold for $449,000 on 11/03/25
$449,000
4222 Dock View Rd, Fayetteville, NC 28306
4beds
2,952sqft
Single Family Residence
Built in 2016
0.33 Acres Lot
$443,300 Zestimate®
$152/sqft
$2,544 Estimated rent
Home value
$443,300
$421,000 - $465,000
$2,544/mo
Zestimate® history
Loading...
Owner options
Explore your selling options
What's special
LIKE NEW WITH ONE YEAR HOME WARRANTY . IMMEDIATE OCCUPANCY , NON SMOKING AND NON PET HOME
Exquisite home with exclusive lake access—perfect for boating or relaxing while enjoying a view from the private neighborhood dock. This stunning 4-bedroom, 3-bath home with a 2-car garage offers private boat access to Lake Upchurch, all within the highly sought-after Jack Britt School District.
The spacious layout features tall 9- 14 ceilings, a custom large master suite and a second bedroom on the first floor—ideal for multi-generational living. Upon entry, you'll be greeted by an inviting foyer with beautiful flooring, leading to a formal dining room with vaulted ceilings (15 feet) and elegant wainscoting. The large family room, with its soaring ceiling (12 feet), boasts a cozy fireplace and seamlessly flows into the kitchen, which includes granite countertops, a gas stove, stainless steel appliances, a built-in desk, breakfast nook, and a center island.There is a roomy laundry area. The primary suite is a true retreat with granite double vanities, a tiled shower, a garden tub, and two custom walk-in closets. Upstairs, you'll find two additional bedrooms and a full bath.Relax and unwind in the heated and cooled 14x11 sunroom, or enjoy the fresh air on the 26x11 screened-in porch and 12x10 patio.
Zillow last checked: 8 hours ago
Listing updated: November 04, 2025 at 06:04am
Listed by:
JAY DOWDY,
BHHS ALL AMERICAN HOMES #2
Bought with:
WENDY CARROLL, 254325
COLDWELL BANKER ADVANTAGE - YADKIN ROAD
Source: LPRMLS,MLS#: 743504 Originating MLS: Longleaf Pine Realtors
Originating MLS: Longleaf Pine Realtors
Facts & features
Interior
Bedrooms & bathrooms
- Bedrooms: 4
- Bathrooms: 3
- Full bathrooms: 3
Cooling
- Central Air, Electric
Appliances
- Included: Dishwasher, Gas Cooktop, Refrigerator
Features
- Crown Molding, Dining Area, Separate/Formal Dining Room, Primary Downstairs, Sun Room
- Flooring: Hardwood, Tile
- Basement: None
- Number of fireplaces: 1
- Fireplace features: Gas Log
Interior area
- Total interior livable area: 2,952 sqft
Property
Parking
- Total spaces: 2
- Parking features: Attached, Garage
- Attached garage spaces: 2
Features
- Patio & porch: Porch, Screened
- Exterior features: Boat Slip, Dock, Fence, Porch
- Fencing: Partial
- Has view: Yes
- View description: Water
- Has water view: Yes
- Water view: Water
Lot
- Size: 0.33 Acres
- Features: 1/4 to 1/2 Acre Lot, Level
- Topography: Level,Sloping
Details
- Parcel number: 9494815045
- Special conditions: None
Construction
Type & style
- Home type: SingleFamily
- Architectural style: Ranch
- Property subtype: Single Family Residence
Materials
- Brick Veneer, Vinyl Siding
Condition
- Good Condition
- New construction: No
- Year built: 2016
Details
- Warranty included: Yes
Utilities & green energy
- Sewer: Public Sewer
- Water: Public
Community & neighborhood
Location
- Region: Fayetteville
- Subdivision: The Preserve At Lake Upchurch
HOA & financial
HOA
- Has HOA: Yes
- HOA fee: $350 annually
- Association name: Block Hoa Management
Other
Other facts
- Listing terms: Cash,Conventional,FHA,VA Loan
- Ownership: More than a year
Price history
| Date | Event | Price |
|---|---|---|
| 11/3/2025 | Sold | $449,000$152/sqft |
Source: | ||
| 10/2/2025 | Pending sale | $449,000$152/sqft |
Source: | ||
| 9/5/2025 | Price change | $449,000-2.4%$152/sqft |
Source: | ||
| 7/23/2025 | Price change | $459,900-3.2%$156/sqft |
Source: | ||
| 6/6/2025 | Price change | $475,000-2.9%$161/sqft |
Source: | ||
Public tax history
| Year | Property taxes | Tax assessment |
|---|---|---|
| 2025 | $5,460 +9.6% | $480,800 +45.7% |
| 2024 | $4,983 +4.6% | $330,100 |
| 2023 | $4,764 +1.1% | $330,100 |
Find assessor info on the county website
Neighborhood: 28306
Nearby schools
GreatSchools rating
- 6/10Stoney Point ElementaryGrades: K-5Distance: 1.3 mi
- 9/10John R Griffin MiddleGrades: 6-8Distance: 2.8 mi
- 8/10Jack Britt High SchoolGrades: 9-12Distance: 1.2 mi
Schools provided by the listing agent
- Middle: John Griffin Middle School
- High: Jack Britt Senior High
Source: LPRMLS. This data may not be complete. We recommend contacting the local school district to confirm school assignments for this home.

Get pre-qualified for a loan
At Zillow Home Loans, we can pre-qualify you in as little as 5 minutes with no impact to your credit score.An equal housing lender. NMLS #10287.
Sell for more on Zillow
Get a free Zillow Showcase℠ listing and you could sell for .
$443,300
2% more+ $8,866
With Zillow Showcase(estimated)
$452,166

