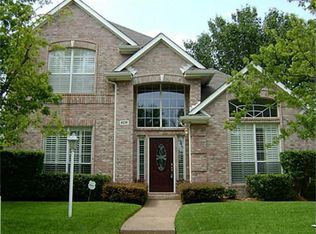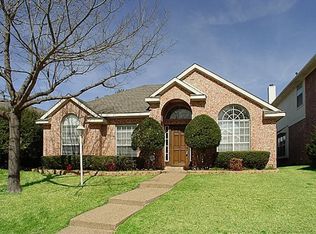Sold
Price Unknown
4223 Briarbend Rd, Dallas, TX 75287
3beds
1,854sqft
Single Family Residence
Built in 1993
6,098.4 Square Feet Lot
$463,800 Zestimate®
$--/sqft
$2,976 Estimated rent
Home value
$463,800
$436,000 - $492,000
$2,976/mo
Zestimate® history
Loading...
Owner options
Explore your selling options
What's special
You will Fall in love with this stunning ONE STORY UPDATED 3-bedroom home with a POOL. Located in PLANO SCHOOLS DISTRICT. This MAGNIFICENT property boasts UPDATED BATHROOMS and has been painted in a light airy today colors. This BEAUTIFUL home is comfortable and elegant with hand scraped REAL WOOD floors. You will love the INVITING OPEN FLOOR plan layout with Granite Counter tops that guide you seamlessly to the family room. Cozy up to the incredible gas fireplace in the winter or plunge into a refreshing LAGOON STYLE pool and spa on those hot summer days. The primary bedroom features SPLIT CLOSET space and opens to a STUNNING UPDATED Bath Area with quartz counters, a soaking tub, double sinks, and a spacious walk-in closet. With new carpet and updates galore this property is ready for your family to move in. Backyard is Perfect for relaxation and entertainment. Conveniently located in Plano Schools near 13-acre pond, park, Dallas North Tollway, and George Bush. THIS IS A MUST SEE!!!
Zillow last checked: 8 hours ago
Listing updated: June 19, 2025 at 07:19pm
Listed by:
Russell Ambers 0360857 972-839-0569,
Keller Williams Realty DPR 972-732-6000,
Bob Green 0685502 214-395-6806,
Keller Williams Realty DPR
Bought with:
Juan Torres
Ultra Real Estate Services
Source: NTREIS,MLS#: 20702972
Facts & features
Interior
Bedrooms & bathrooms
- Bedrooms: 3
- Bathrooms: 2
- Full bathrooms: 2
Primary bedroom
- Level: First
- Dimensions: 13 x 15
Bedroom
- Level: First
- Dimensions: 11 x 10
Bedroom
- Level: First
- Dimensions: 11 x 11
Primary bathroom
- Level: First
- Dimensions: 15 x 13
Dining room
- Level: First
- Dimensions: 10 x 13
Kitchen
- Level: First
- Dimensions: 12 x 10
Living room
- Level: First
- Dimensions: 16 x 14
Living room
- Level: First
- Dimensions: 18 x 14
Heating
- Central, Fireplace(s)
Cooling
- Central Air
Appliances
- Included: Dishwasher, Gas Cooktop, Disposal, Refrigerator
Features
- Built-in Features, Cable TV
- Flooring: Carpet, Ceramic Tile, Wood
- Has basement: No
- Number of fireplaces: 1
- Fireplace features: Gas Log
Interior area
- Total interior livable area: 1,854 sqft
Property
Parking
- Total spaces: 2
- Parking features: Door-Single, Garage, Garage Door Opener
- Attached garage spaces: 2
Features
- Levels: One
- Stories: 1
- Pool features: In Ground, Other, Pool, Pool/Spa Combo
- Fencing: Wood
Lot
- Size: 6,098 sqft
- Features: Interior Lot
Details
- Parcel number: R1532014021C1
Construction
Type & style
- Home type: SingleFamily
- Architectural style: Traditional,Detached
- Property subtype: Single Family Residence
Materials
- Brick
- Foundation: Slab
- Roof: Composition
Condition
- Year built: 1993
Utilities & green energy
- Sewer: Public Sewer
- Water: Public
- Utilities for property: Sewer Available, Water Available, Cable Available
Community & neighborhood
Location
- Region: Dallas
- Subdivision: Highlands Pkwy
Other
Other facts
- Listing terms: Cash,Conventional,FHA,Texas Vet,VA Loan
Price history
| Date | Event | Price |
|---|---|---|
| 11/29/2024 | Sold | -- |
Source: NTREIS #20702972 Report a problem | ||
| 11/15/2024 | Pending sale | $489,900$264/sqft |
Source: NTREIS #20702972 Report a problem | ||
| 9/30/2024 | Listed for sale | $489,900$264/sqft |
Source: NTREIS #20702972 Report a problem | ||
| 9/22/2024 | Listing removed | $489,900$264/sqft |
Source: NTREIS #20702972 Report a problem | ||
| 8/26/2024 | Listed for sale | $489,900$264/sqft |
Source: NTREIS #20702972 Report a problem | ||
Public tax history
| Year | Property taxes | Tax assessment |
|---|---|---|
| 2025 | -- | $471,000 +14.1% |
| 2024 | -- | $412,721 +10% |
| 2023 | $1,400 -55.8% | $375,201 +10% |
Find assessor info on the county website
Neighborhood: 75287
Nearby schools
GreatSchools rating
- 5/10Mitchell Elementary SchoolGrades: PK-5Distance: 0.9 mi
- 4/10Frankford Middle SchoolGrades: 6-8Distance: 3.9 mi
- 7/10Shepton High SchoolGrades: 9-10Distance: 1.7 mi
Schools provided by the listing agent
- Elementary: Mitchell
- Middle: Frankford
- High: Shepton
- District: Plano ISD
Source: NTREIS. This data may not be complete. We recommend contacting the local school district to confirm school assignments for this home.
Get a cash offer in 3 minutes
Find out how much your home could sell for in as little as 3 minutes with a no-obligation cash offer.
Estimated market value$463,800
Get a cash offer in 3 minutes
Find out how much your home could sell for in as little as 3 minutes with a no-obligation cash offer.
Estimated market value
$463,800

