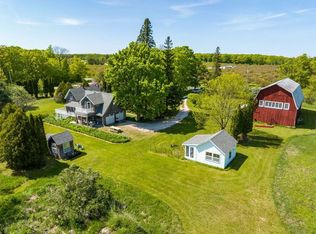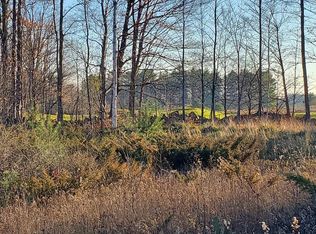Sold
$374,200
4224 County Rd, Fish Creek, WI 54212
2beds
1,120sqft
Inland-Residential
Built in 1940
0.5 Acres Lot
$432,300 Zestimate®
$334/sqft
$1,637 Estimated rent
Home value
$432,300
$406,000 - $463,000
$1,637/mo
Zestimate® history
Loading...
Owner options
Explore your selling options
What's special
Find your affordable Door County home base with this charming and tidy 1 1/2 story home on .5 acre. The updated interior lives comfortably and efficiently. Numerous skylights provide excellent natural lighting and south facing windows overlook an apple orchard and hole 6 of The Orchards golf course. Less than 2 miles to Egg Harbor and less than 5 to Fish Creek. Short distance to both White Cliff Fen and Thorp Pond state natural areas. New well 2018. New washer and dryer. New stove and kitchen updates. Peroxide water filtration system by Reinhard Plumbing. Detached garage and separate storage/garden shed. Next scheduled septic maintenance is 2024. Internet is currently Door County Broadband. Fiber optic internet is at road but not live yet.
Zillow last checked: 8 hours ago
Listing updated: March 20, 2025 at 08:23pm
Listed by:
Kurt Heggland 920-918-8785,
Howard and Williams Inc,
Mark Williams 608-213-4687,
Howard and Williams Inc
Bought with:
Brian Reinhardt, 94-29225
True North Real Estate LLC
Source: Door County MLS,MLS#: 141097
Facts & features
Interior
Bedrooms & bathrooms
- Bedrooms: 2
- Bathrooms: 2
- Full bathrooms: 2
Bedroom 1
- Area: 114
- Dimensions: 9.5 x 12
Bedroom 2
- Area: 126
- Dimensions: 10.5 x 12
Bathroom 1
- Area: 71.5
- Dimensions: 11 x 6.5
Bathroom 2
- Area: 60
- Dimensions: 7.5 x 8
Kitchen
- Area: 126.5
- Dimensions: 11 x 11.5
Living room
- Area: 293.25
- Dimensions: 25.5 x 11.5
Heating
- Baseboard, Hot Water, Propane
Cooling
- Window Unit(s)
Features
- Main Floor Bathroom, Ensuite, Walk-in Shower
- Windows: Skylight(s)
Interior area
- Total structure area: 1,120
- Total interior livable area: 1,120 sqft
Property
Parking
- Total spaces: 1
- Parking features: 1 Car Garage, Detached, Paved
- Garage spaces: 1
- Has uncovered spaces: Yes
Features
- Levels: One and One Half
- Stories: 1
- Patio & porch: Patio
Lot
- Size: 0.50 Acres
- Dimensions: 130 x 165
Details
- Zoning: Heartland 3.5 (HL3.5)
Construction
Type & style
- Home type: SingleFamily
- Property subtype: Inland-Residential
Condition
- Year built: 1940
Community & neighborhood
Location
- Region: Fish Creek
Price history
| Date | Event | Price |
|---|---|---|
| 12/9/2023 | Pending sale | $369,000-1.4%$329/sqft |
Source: | ||
| 12/4/2023 | Sold | $374,200+1.4%$334/sqft |
Source: | ||
| 10/17/2023 | Contingent | $369,000$329/sqft |
Source: | ||
| 10/13/2023 | Listed for sale | $369,000+34.2%$329/sqft |
Source: | ||
| 7/12/2021 | Sold | $275,000$246/sqft |
Source: | ||
Public tax history
Tax history is unavailable.
Neighborhood: 54212
Nearby schools
GreatSchools rating
- 6/10Gibraltar Elementary SchoolGrades: PK-5Distance: 4.1 mi
- 7/10Gibraltar Middle SchoolGrades: 6-8Distance: 4.1 mi
- 9/10Gibraltar High SchoolGrades: 9-12Distance: 4.1 mi
Schools provided by the listing agent
- District: Gibraltar
Source: Door County MLS. This data may not be complete. We recommend contacting the local school district to confirm school assignments for this home.
Get pre-qualified for a loan
At Zillow Home Loans, we can pre-qualify you in as little as 5 minutes with no impact to your credit score.An equal housing lender. NMLS #10287.

