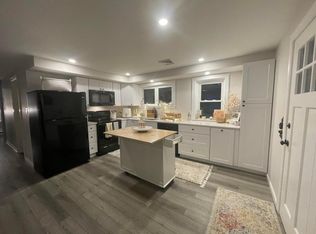Sold for $299,900
$299,900
4224 E Texas Rd, Allentown, PA 18103
2beds
1,174sqft
Single Family Residence
Built in 1955
0.32 Acres Lot
$306,000 Zestimate®
$255/sqft
$2,028 Estimated rent
Home value
$306,000
$272,000 - $343,000
$2,028/mo
Zestimate® history
Loading...
Owner options
Explore your selling options
What's special
Lovely Ranch Home in East Penn Schools With Oversized Two Car Garage on Nice Sized Private Lot. Two Bedrooms & One Bath. Eat In Kitchen Includes Large Wall Pantry for Extra Storage, Smooth Top Stove & Dishwasher. Extra Room off Kitchen that Could be Used as Dining Room/Bedroom/Family Room/Office. Living Room has Wood Burning Fireplace & Beautiful Stain Glass Windows. Hardwood Floors in Living Room and both Bedrooms. Full Basement waiting to be Finished - Bring your Imagination. Heat Pump with Oil Backup. Laundry Hookup in Basement and also on Main Floor. Hot Water Heater - 1 year old. Public Water & Public Sewer. Well is Disconnected. Central Air. Low Taxes. Off Street Driveway parking - 6+ Cars. Shed for Extra Storage. Great Location!---Close to RT 78, 309, & 22. Conveniently Located 1/2 mile to Lehigh Valley Hospital and within few Minutes to Schools & Shopping.
Zillow last checked: 8 hours ago
Listing updated: June 09, 2025 at 04:50am
Listed by:
Brenda Onyskiw 610-504-2378,
IronValley RE of Lehigh Valley,
Jillian Onyskiw 610-737-9458,
IronValley RE of Lehigh Valley
Bought with:
Chris Morton, RM424930
Valor Realty
Source: GLVR,MLS#: 756216 Originating MLS: Lehigh Valley MLS
Originating MLS: Lehigh Valley MLS
Facts & features
Interior
Bedrooms & bathrooms
- Bedrooms: 2
- Bathrooms: 1
- Full bathrooms: 1
Bedroom
- Level: First
- Dimensions: 13.00 x 10.00
Bedroom
- Level: First
- Dimensions: 12.00 x 10.00
Other
- Level: First
- Dimensions: 9.00 x 7.00
Kitchen
- Level: First
- Dimensions: 12.00 x 11.00
Living room
- Level: First
- Dimensions: 18.00 x 12.00
Other
- Description: Could be Dining Rm/Bedrm/Family Rm
- Level: First
- Dimensions: 16.00 x 15.00
Heating
- Baseboard, Electric, Forced Air, Heat Pump, Oil
Cooling
- Central Air, Ceiling Fan(s)
Appliances
- Included: Dishwasher, Electric Oven, Electric Water Heater
- Laundry: Washer Hookup, Dryer Hookup, Main Level, Lower Level
Features
- Eat-in Kitchen, Wired for Data
- Flooring: Hardwood, Vinyl
- Basement: Full
Interior area
- Total interior livable area: 1,174 sqft
- Finished area above ground: 1,174
- Finished area below ground: 0
Property
Parking
- Total spaces: 2
- Parking features: Driveway, Detached, Garage, Off Street, On Street, Garage Door Opener
- Garage spaces: 2
- Has uncovered spaces: Yes
Features
- Levels: One
- Stories: 1
- Exterior features: Shed
- Has view: Yes
- View description: City Lights
Lot
- Size: 0.32 Acres
- Features: Flat, Not In Subdivision
Details
- Additional structures: Shed(s)
- Parcel number: 548544135711 1
- Zoning: S
- Special conditions: None
Construction
Type & style
- Home type: SingleFamily
- Architectural style: Ranch
- Property subtype: Single Family Residence
Materials
- Vinyl Siding
- Roof: Asphalt,Fiberglass
Condition
- Year built: 1955
Utilities & green energy
- Sewer: Public Sewer
- Water: Public, Well
- Utilities for property: Cable Available
Community & neighborhood
Security
- Security features: Smoke Detector(s)
Location
- Region: Allentown
- Subdivision: Not in Development
Other
Other facts
- Listing terms: Cash,Conventional
- Ownership type: Fee Simple
- Road surface type: Paved
Price history
| Date | Event | Price |
|---|---|---|
| 5/30/2025 | Sold | $299,900$255/sqft |
Source: | ||
| 4/29/2025 | Pending sale | $299,900$255/sqft |
Source: | ||
| 4/24/2025 | Listed for sale | $299,900+33.3%$255/sqft |
Source: | ||
| 8/27/2021 | Sold | $225,000$192/sqft |
Source: | ||
| 7/21/2021 | Pending sale | $225,000$192/sqft |
Source: | ||
Public tax history
| Year | Property taxes | Tax assessment |
|---|---|---|
| 2025 | $3,803 +6.8% | $144,200 |
| 2024 | $3,562 +2% | $144,200 |
| 2023 | $3,491 | $144,200 |
Find assessor info on the county website
Neighborhood: 18103
Nearby schools
GreatSchools rating
- 7/10Wescosville El SchoolGrades: K-5Distance: 1.2 mi
- 7/10Lower Macungie Middle SchoolGrades: 6-8Distance: 2.1 mi
- 7/10Emmaus High SchoolGrades: 9-12Distance: 2.3 mi
Schools provided by the listing agent
- High: Emmaus
- District: East Penn
Source: GLVR. This data may not be complete. We recommend contacting the local school district to confirm school assignments for this home.
Get a cash offer in 3 minutes
Find out how much your home could sell for in as little as 3 minutes with a no-obligation cash offer.
Estimated market value$306,000
Get a cash offer in 3 minutes
Find out how much your home could sell for in as little as 3 minutes with a no-obligation cash offer.
Estimated market value
$306,000
