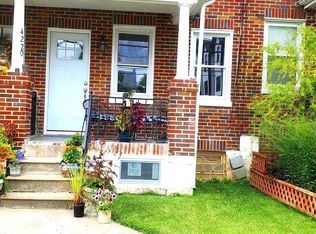Sold for $346,000
$346,000
4224 Evans Chapel Rd, Baltimore, MD 21211
2beds
1,144sqft
Townhouse
Built in 1931
25 Acres Lot
$317,200 Zestimate®
$302/sqft
$1,812 Estimated rent
Home value
$317,200
$276,000 - $362,000
$1,812/mo
Zestimate® history
Loading...
Owner options
Explore your selling options
What's special
Tucked away like a secret garden, this charming end-unit all-brick home is surrounded by lush greenery that offers privacy and tranquility from the moment you arrive. A quaint front porch welcomes you into a light-filled interior featuring true hardwood floors throughout the living and dining areas. The beautifully updated kitchen is a standout with stainless steel appliances, a gas range, granite countertops, handcrafted cabinetry, and a whimsical mural that adds artistic flair. Upstairs, more hardwood floors lead to a spacious primary bedroom with double French closets and a calming earth-toned palette throughout. The bathroom feels like a retreat, with thoughtfully designed cabinetry, built-ins, and distinctive tile work. An additional bedroom with a cozy office nook completes the upper level. The lower level offers a versatile family room and half bath—perfect for entertaining—along with a built-in reading nook, extra storage, and a laundry area with wet bar. Step outside to a fully fenced backyard oasis, featuring mature trees, tiered decking, and lush landscaping—a true paradise for garden lovers.
Zillow last checked: 8 hours ago
Listing updated: July 11, 2025 at 08:24am
Listed by:
Angelo Cooper 410-977-5630,
Keller Williams Legacy
Bought with:
Shanna Moinizand, 675573
Compass
Source: Bright MLS,MLS#: MDBA2169518
Facts & features
Interior
Bedrooms & bathrooms
- Bedrooms: 2
- Bathrooms: 2
- Full bathrooms: 2
Primary bedroom
- Level: Upper
Bedroom 2
- Level: Upper
Bathroom 1
- Features: Recessed Lighting, Flooring - Ceramic Tile
- Level: Upper
Bathroom 2
- Level: Lower
Basement
- Features: Recessed Lighting, Flooring - Carpet
- Level: Lower
Dining room
- Features: Flooring - HardWood, Window Treatments
- Level: Main
Family room
- Features: Flooring - HardWood, Ceiling Fan(s)
- Level: Main
Kitchen
- Features: Eat-in Kitchen, Recessed Lighting, Flooring - Laminated, Breakfast Bar
- Level: Main
Laundry
- Level: Lower
Office
- Level: Lower
Heating
- Radiator, Natural Gas
Cooling
- Central Air, Ceiling Fan(s), Electric
Appliances
- Included: Dishwasher, Dryer, Water Heater, Washer, Cooktop, Refrigerator, Range Hood, Gas Water Heater
- Laundry: Lower Level, Laundry Room
Features
- Ceiling Fan(s), Dining Area, Open Floorplan, Eat-in Kitchen, Recessed Lighting, Dry Wall, Plaster Walls
- Flooring: Hardwood, Ceramic Tile, Carpet, Wood
- Basement: Full,Finished,Heated,Windows,Interior Entry
- Has fireplace: No
Interior area
- Total structure area: 1,704
- Total interior livable area: 1,144 sqft
- Finished area above ground: 1,144
- Finished area below ground: 0
Property
Parking
- Parking features: On Street
- Has uncovered spaces: Yes
Accessibility
- Accessibility features: 2+ Access Exits
Features
- Levels: Three
- Stories: 3
- Patio & porch: Patio, Porch
- Pool features: None
- Fencing: Back Yard,Wood
- Has view: Yes
- View description: Garden
Lot
- Size: 25 Acres
- Features: Corner Lot, Front Yard, Level, Rear Yard
Details
- Additional structures: Above Grade, Below Grade
- Parcel number: 0313023590 015S
- Zoning: R-6
- Special conditions: Standard
Construction
Type & style
- Home type: Townhouse
- Architectural style: Colonial
- Property subtype: Townhouse
Materials
- Brick
- Foundation: Concrete Perimeter
- Roof: Flat
Condition
- Excellent
- New construction: No
- Year built: 1931
Utilities & green energy
- Electric: Circuit Breakers
- Sewer: Public Sewer
- Water: Public
- Utilities for property: Electricity Available, Natural Gas Available, Sewer Available, Water Available
Community & neighborhood
Location
- Region: Baltimore
- Subdivision: Hoes Heights
- Municipality: Baltimore City
Other
Other facts
- Listing agreement: Exclusive Right To Sell
- Listing terms: Cash,Conventional,FHA,FHA 203(k),VA Loan
- Ownership: Fee Simple
- Road surface type: Black Top
Price history
| Date | Event | Price |
|---|---|---|
| 7/7/2025 | Sold | $346,000$302/sqft |
Source: | ||
| 6/13/2025 | Contingent | $346,000+1.8%$302/sqft |
Source: | ||
| 6/10/2025 | Pending sale | $340,000$297/sqft |
Source: | ||
| 6/7/2025 | Listed for sale | $340,000$297/sqft |
Source: | ||
Public tax history
| Year | Property taxes | Tax assessment |
|---|---|---|
| 2025 | -- | $168,400 +3.2% |
| 2024 | $3,852 +3.3% | $163,233 +3.3% |
| 2023 | $3,730 +3.4% | $158,067 +3.4% |
Find assessor info on the county website
Neighborhood: Hoes Heights
Nearby schools
GreatSchools rating
- 7/10Medfield Heights Elementary SchoolGrades: PK-7Distance: 0.4 mi
- 5/10Western High SchoolGrades: 9-12Distance: 0.6 mi
- 10/10Baltimore Polytechnic InstituteGrades: 9-12Distance: 0.6 mi
Schools provided by the listing agent
- District: Baltimore City Public Schools
Source: Bright MLS. This data may not be complete. We recommend contacting the local school district to confirm school assignments for this home.
Get a cash offer in 3 minutes
Find out how much your home could sell for in as little as 3 minutes with a no-obligation cash offer.
Estimated market value$317,200
Get a cash offer in 3 minutes
Find out how much your home could sell for in as little as 3 minutes with a no-obligation cash offer.
Estimated market value
$317,200
