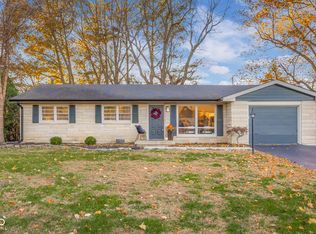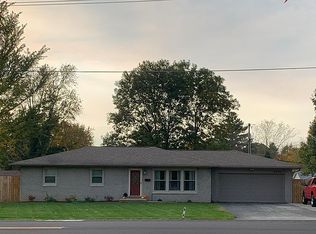Sold
$415,000
4224 River Rd, Columbus, IN 47203
4beds
2,389sqft
Residential, Single Family Residence
Built in 1871
0.5 Acres Lot
$420,500 Zestimate®
$174/sqft
$2,384 Estimated rent
Home value
$420,500
$374,000 - $471,000
$2,384/mo
Zestimate® history
Loading...
Owner options
Explore your selling options
What's special
The best of both worlds! Historic charm meets modern amenities in this 4 bed, 3.5 bath home with in-ground pool and FULL-Size tennis court! 4224 River Road is like nothing else on the market today. As soon as you enter the home you are greeted with warm hardwood floors, a beautiful kitchen with vaulted ceilings, a primary suite on the main level and access to your amazing backyard. Upstairs you will find a second full suite, two additional bedrooms, and a third full bath. Step outside and prepare to be amazed. This home is an entertainer's dream, featuring a large deck overlooking an in-ground pool, lush landscaping, a custom fire-pit area, hot tub, and your very own full-size tennis court. It's like having a private resort in your own backyard! The fully fenced yard still offers space for a garden, additional trailer or camper parking, and convenient access to the oversized, insulated and heated, two-car garage. Located just steps from the People Trails and Parkside Elementary, this is a rare opportunity you don't want to miss!
Zillow last checked: 8 hours ago
Listing updated: August 26, 2025 at 09:44am
Listing Provided by:
Drew Wyant 812-764-0170,
1 Percent Lists Indiana Real Estate
Bought with:
Evelyn Hammon
1 Percent Lists Indiana Real Estate
Source: MIBOR as distributed by MLS GRID,MLS#: 22047917
Facts & features
Interior
Bedrooms & bathrooms
- Bedrooms: 4
- Bathrooms: 4
- Full bathrooms: 3
- 1/2 bathrooms: 1
- Main level bathrooms: 2
- Main level bedrooms: 1
Primary bedroom
- Level: Main
- Area: 224 Square Feet
- Dimensions: 14x16
Bedroom 2
- Level: Upper
- Area: 180 Square Feet
- Dimensions: 12x15
Bedroom 3
- Level: Upper
- Area: 99 Square Feet
- Dimensions: 9x11
Bedroom 4
- Level: Upper
- Area: 154 Square Feet
- Dimensions: 11x14
Dining room
- Level: Main
- Area: 162 Square Feet
- Dimensions: 9x18
Kitchen
- Level: Main
- Area: 220 Square Feet
- Dimensions: 11x20
Laundry
- Level: Main
- Area: 54 Square Feet
- Dimensions: 6x9
Living room
- Level: Main
- Area: 234 Square Feet
- Dimensions: 13x18
Heating
- Forced Air, Natural Gas, Heat Pump
Cooling
- Central Air
Appliances
- Included: Dishwasher, Dryer, Disposal, Gas Water Heater, Microwave, Gas Oven, Range Hood, Refrigerator, Free-Standing Freezer, Washer
- Laundry: Main Level
Features
- Attic Access, Attic Pull Down Stairs, Ceiling Fan(s), Hardwood Floors, High Speed Internet, Eat-in Kitchen, Pantry, Walk-In Closet(s)
- Flooring: Hardwood
- Basement: Unfinished
- Attic: Access Only,Pull Down Stairs
- Number of fireplaces: 1
- Fireplace features: Living Room, Non Functional
Interior area
- Total structure area: 2,389
- Total interior livable area: 2,389 sqft
- Finished area below ground: 0
Property
Parking
- Total spaces: 2
- Parking features: Detached, Paver Block, Garage Door Opener
- Garage spaces: 2
- Details: Garage Parking Other(Finished Garage, Garage Door Opener, Service Door)
Features
- Levels: Two
- Stories: 2
- Patio & porch: Deck, Patio
- Exterior features: Sprinkler System, Tennis Court(s)
- Pool features: Diving Board, In Ground, Liner, Outdoor Pool
- Has spa: Yes
- Spa features: Private
- Fencing: Fenced,Full,Privacy
Lot
- Size: 0.50 Acres
- Features: Mature Trees
Details
- Parcel number: 039512120000100005
- Horse amenities: None
Construction
Type & style
- Home type: SingleFamily
- Architectural style: Traditional
- Property subtype: Residential, Single Family Residence
Materials
- Brick, Vinyl Siding
- Foundation: Cellar, Crawl Space, Partial, Concrete Perimeter, Stone
Condition
- Updated/Remodeled
- New construction: No
- Year built: 1871
Utilities & green energy
- Electric: 200+ Amp Service
- Water: Public
Community & neighborhood
Location
- Region: Columbus
- Subdivision: Riverview
Price history
| Date | Event | Price |
|---|---|---|
| 8/26/2025 | Sold | $415,000-3.5%$174/sqft |
Source: | ||
| 7/17/2025 | Pending sale | $430,000$180/sqft |
Source: | ||
| 7/2/2025 | Listed for sale | $430,000+70.3%$180/sqft |
Source: | ||
| 7/27/2012 | Sold | $252,500-2.8%$106/sqft |
Source: | ||
| 6/7/2012 | Pending sale | $259,900$109/sqft |
Source: CENTURY 21 Breeden Realtors #21200943 Report a problem | ||
Public tax history
| Year | Property taxes | Tax assessment |
|---|---|---|
| 2024 | $3,594 +1.8% | $327,000 +9.9% |
| 2023 | $3,530 +6.3% | $297,500 +2.3% |
| 2022 | $3,320 +1.6% | $290,900 +8.3% |
Find assessor info on the county website
Neighborhood: 47203
Nearby schools
GreatSchools rating
- 6/10Parkside Elementary SchoolGrades: PK-6Distance: 0.5 mi
- 5/10Northside Middle SchoolGrades: 7-8Distance: 1.3 mi
- 7/10Columbus North High SchoolGrades: 9-12Distance: 1.5 mi
Schools provided by the listing agent
- Elementary: Parkside Elementary School
- Middle: Northside Middle School
- High: Columbus North High School
Source: MIBOR as distributed by MLS GRID. This data may not be complete. We recommend contacting the local school district to confirm school assignments for this home.

Get pre-qualified for a loan
At Zillow Home Loans, we can pre-qualify you in as little as 5 minutes with no impact to your credit score.An equal housing lender. NMLS #10287.
Sell for more on Zillow
Get a free Zillow Showcase℠ listing and you could sell for .
$420,500
2% more+ $8,410
With Zillow Showcase(estimated)
$428,910
