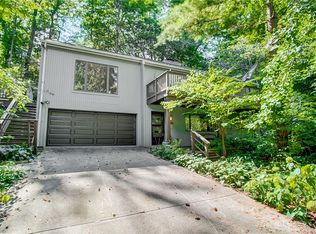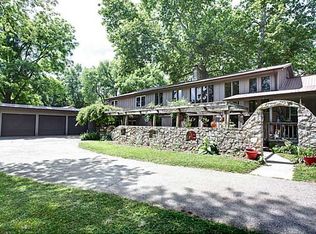Sold for $369,900
$369,900
4224 River Ridge Rd, Dayton, OH 45415
3beds
2,118sqft
Single Family Residence
Built in 1965
1.12 Acres Lot
$-- Zestimate®
$175/sqft
$1,801 Estimated rent
Home value
Not available
Estimated sales range
Not available
$1,801/mo
Zestimate® history
Loading...
Owner options
Explore your selling options
What's special
Gorgeous setting on this ranch home on the Stillwater river *** 3 bedrooms, 2 full baths, 2-car garage *** Sits on 2 lots, 1.12 acres each = 2.24 acres *** 2 fireplaces *** Covered front porch *** Huge family room with view of river *** Hardwood floors
Zillow last checked: 8 hours ago
Listing updated: August 15, 2024 at 08:20am
Listed by:
Jamie A Day (937)540-1234,
Irongate Inc.
Bought with:
Jamie A Day, 0000365367
Irongate Inc.
Source: DABR MLS,MLS#: 915997 Originating MLS: Dayton Area Board of REALTORS
Originating MLS: Dayton Area Board of REALTORS
Facts & features
Interior
Bedrooms & bathrooms
- Bedrooms: 3
- Bathrooms: 2
- Full bathrooms: 2
- Main level bathrooms: 2
Primary bedroom
- Level: Main
- Dimensions: 13 x 13
Bedroom
- Level: Main
- Dimensions: 10 x 9
Bedroom
- Level: Main
- Dimensions: 13 x 10
Dining room
- Level: Main
- Dimensions: 14 x 11
Entry foyer
- Level: Main
- Dimensions: 6 x 4
Family room
- Level: Main
- Dimensions: 24 x 24
Kitchen
- Level: Main
- Dimensions: 14 x 11
Living room
- Level: Main
- Dimensions: 23 x 13
Utility room
- Level: Main
- Dimensions: 8 x 6
Heating
- Forced Air, Natural Gas
Cooling
- Central Air
Appliances
- Included: Cooktop, Dishwasher, Microwave, Refrigerator, Gas Water Heater
Features
- Ceiling Fan(s)
Interior area
- Total structure area: 2,118
- Total interior livable area: 2,118 sqft
Property
Parking
- Total spaces: 2
- Parking features: Attached, Garage, Two Car Garage, Garage Door Opener, Storage
- Attached garage spaces: 2
Features
- Levels: One
- Stories: 1
- Patio & porch: Patio
- Exterior features: Patio
Lot
- Size: 1.12 Acres
- Dimensions: 2.24 acres
Details
- Parcel number: M60031060044
- Zoning: Residential
- Zoning description: Residential
Construction
Type & style
- Home type: SingleFamily
- Property subtype: Single Family Residence
Materials
- Cedar, Stone
- Foundation: Slab
Condition
- Year built: 1965
Utilities & green energy
- Water: Public
- Utilities for property: Natural Gas Available, Sewer Available, Water Available, Cable Available
Community & neighborhood
Security
- Security features: Smoke Detector(s)
Location
- Region: Dayton
Price history
| Date | Event | Price |
|---|---|---|
| 8/14/2024 | Sold | $369,900$175/sqft |
Source: | ||
| 7/22/2024 | Pending sale | $369,900$175/sqft |
Source: | ||
| 7/22/2024 | Listed for sale | $369,900$175/sqft |
Source: | ||
| 7/22/2024 | Pending sale | $369,900$175/sqft |
Source: DABR MLS #915997 Report a problem | ||
Public tax history
| Year | Property taxes | Tax assessment |
|---|---|---|
| 2024 | $5,042 +3.8% | $83,610 |
| 2023 | $4,859 +24.8% | $83,610 +63.4% |
| 2022 | $3,892 -0.3% | $51,170 |
Find assessor info on the county website
Neighborhood: 45415
Nearby schools
GreatSchools rating
- 6/10Northwood Elementary SchoolGrades: 2-6Distance: 1.3 mi
- 5/10Northmont Middle SchoolGrades: 7-8Distance: 4.7 mi
- 8/10Northmont High SchoolGrades: 9-12Distance: 4.8 mi
Schools provided by the listing agent
- District: Northmont
Source: DABR MLS. This data may not be complete. We recommend contacting the local school district to confirm school assignments for this home.
Get pre-qualified for a loan
At Zillow Home Loans, we can pre-qualify you in as little as 5 minutes with no impact to your credit score.An equal housing lender. NMLS #10287.

