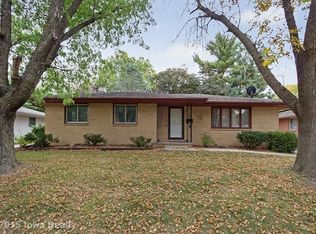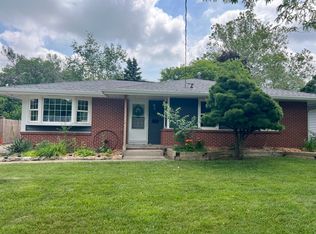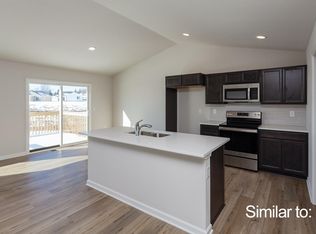Sold for $280,000
$280,000
4225 43rd St, Des Moines, IA 50310
3beds
1,309sqft
Single Family Residence, Residential
Built in 1960
7,840.8 Square Feet Lot
$279,700 Zestimate®
$214/sqft
$1,840 Estimated rent
Home value
$279,700
$266,000 - $294,000
$1,840/mo
Zestimate® history
Loading...
Owner options
Explore your selling options
What's special
Welcome to this move-in ready ranch! On entering you encounter a large living room space with hardwood floors, from there you have a dedicated dining area with large windows overlooking the backyard. This dining area connects to a kitchen with plenty of storage and a separate counter area, great for hosting. Also on the main floor you'll find 2 good sized bedrooms with great closet space and full bathroom across the hall but wait until you see the master suite. The Master Suite contains a half bath, good closet space and a wood paneled addition with an entrance onto the back deck. One could easily fit a bedroom set up and an office if you so desired! This house continues to impress as you enter the basement. The main area is carpeted and has a fireplace and a built in entertainment center. On this level you'll also find a large non-conforming bedroom, the laundry, storage and an area that could be used for storage, hobbies or a workshop! Finally you have the backyard and garage, the large back deck overlooks plenty of beautifully done landscaping, fire pit area, all fenced in, perfect for kiddos or pets! The two car garage has an addition in the back that could function as a workout space, workshop, or extra storage! The location of this house is hard to beat, located on a dead end it's tucked away from main roads but you still have easy access to shops, grocery stores, parks and so much more of the Beaverdale, Lower Beaver Neighborhood areas! All information obtained from sellers and public records.
Zillow last checked: 8 hours ago
Listing updated: October 17, 2025 at 06:16am
Listed by:
Jason Rude 515-223-9492,
RE/MAX Precision Corp.
Bought with:
Member Non
CENTRAL IOWA BOARD OF REALTORS
Source: CIBR,MLS#: 68299
Facts & features
Interior
Bedrooms & bathrooms
- Bedrooms: 3
- Bathrooms: 3
- Full bathrooms: 1
- 3/4 bathrooms: 1
- 1/2 bathrooms: 1
Full bathroom
- Level: Main
Full bathroom
- Level: Main
Half bathroom
- Level: Main
Other
- Level: Basement
Den
- Level: Basement
Family room
- Level: Main
Family room
- Level: Basement
Living room
- Level: Main
Interior area
- Total structure area: 1,309
- Total interior livable area: 1,309 sqft
- Finished area above ground: 1,309
- Finished area below ground: 500
Property
Parking
- Parking features: Garage
- Has garage: Yes
Lot
- Size: 7,840 sqft
- Dimensions: 63 x 125
Details
- Parcel number: 10009342014000
- Zoning: N3A
- Special conditions: Standard
Construction
Type & style
- Home type: SingleFamily
- Property subtype: Single Family Residence, Residential
Condition
- Year built: 1960
Community & neighborhood
Location
- Region: Des Moines
Price history
| Date | Event | Price |
|---|---|---|
| 10/15/2025 | Sold | $280,000-3.4%$214/sqft |
Source: | ||
| 9/15/2025 | Pending sale | $290,000$222/sqft |
Source: | ||
| 8/23/2025 | Listed for sale | $290,000+123.1%$222/sqft |
Source: | ||
| 4/7/2017 | Sold | $130,000$99/sqft |
Source: | ||
Public tax history
| Year | Property taxes | Tax assessment |
|---|---|---|
| 2024 | $4,672 +0.6% | $248,000 |
| 2023 | $4,646 +0.8% | $248,000 +20.4% |
| 2022 | $4,608 +2.3% | $206,000 |
Find assessor info on the county website
Neighborhood: Lower Beaver
Nearby schools
GreatSchools rating
- 4/10Samuelson Elementary SchoolGrades: K-5Distance: 0.3 mi
- 3/10Meredith Middle SchoolGrades: 6-8Distance: 0.5 mi
- 2/10Hoover High SchoolGrades: 9-12Distance: 0.4 mi

Get pre-qualified for a loan
At Zillow Home Loans, we can pre-qualify you in as little as 5 minutes with no impact to your credit score.An equal housing lender. NMLS #10287.


