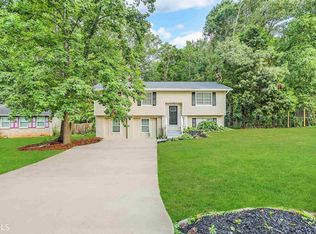Closed
$290,000
4225 Northstrand Dr, Decatur, GA 30035
4beds
1,825sqft
Single Family Residence
Built in 1972
0.4 Acres Lot
$285,300 Zestimate®
$159/sqft
$2,110 Estimated rent
Home value
$285,300
$271,000 - $300,000
$2,110/mo
Zestimate® history
Loading...
Owner options
Explore your selling options
What's special
NEW UPDATES!! New Deck, Updated Bathrooms, and Repaired Siding! Newly renovated split level in desireable Decatur neighborhood right off of I285 and I20 will wow you. The living room and dining room with updated flooring have a beautiful view to the private and fenced backyard from the deck. The kitchen features granite countertops and tile backsplash and is very bright and open. Upstairs there are three bedrooms, including the primary suite with en-suite bathroom which features a tiled shower. There is an additional full bathroom upstairs that also has a tiled shower/tub. Downstairs there is a bedroom, additional living room, and half bath. The two car garage is spacious and has plenty of additional room for storage.
Zillow last checked: 8 hours ago
Listing updated: January 06, 2024 at 11:56am
Listed by:
Jamie Bertone 706-994-0870,
Redfin Corporation
Bought with:
Kimolyn Adams Howard, 389874
Keller Williams Realty Atl. Partners
Source: GAMLS,MLS#: 10176195
Facts & features
Interior
Bedrooms & bathrooms
- Bedrooms: 4
- Bathrooms: 3
- Full bathrooms: 2
- 1/2 bathrooms: 1
- Main level bathrooms: 2
- Main level bedrooms: 3
Kitchen
- Features: Breakfast Bar, Pantry
Heating
- Baseboard, Central, Electric
Cooling
- Ceiling Fan(s), Central Air
Appliances
- Included: Dishwasher, Disposal, Electric Water Heater
- Laundry: In Garage
Features
- Central Vacuum, High Ceilings, In-Law Floorplan
- Flooring: Carpet, Hardwood
- Windows: Double Pane Windows
- Basement: Bath Finished,Crawl Space,Exterior Entry,Finished,Interior Entry
- Has fireplace: No
- Common walls with other units/homes: No Common Walls
Interior area
- Total structure area: 1,825
- Total interior livable area: 1,825 sqft
- Finished area above ground: 1,825
- Finished area below ground: 0
Property
Parking
- Parking features: Garage, Garage Door Opener, Side/Rear Entrance
- Has garage: Yes
Features
- Levels: Multi/Split
- Patio & porch: Deck
- Fencing: Chain Link
- Waterfront features: No Dock Or Boathouse
- Body of water: None
Lot
- Size: 0.40 Acres
- Features: Other
Details
- Parcel number: 15 157 02 038
Construction
Type & style
- Home type: SingleFamily
- Architectural style: Brick 4 Side,Traditional
- Property subtype: Single Family Residence
Materials
- Wood Siding
- Foundation: Slab
- Roof: Composition
Condition
- Resale
- New construction: No
- Year built: 1972
Utilities & green energy
- Electric: 220 Volts
- Sewer: Public Sewer
- Water: Public
- Utilities for property: Cable Available, Electricity Available, High Speed Internet, Natural Gas Available, Phone Available, Sewer Available, Water Available
Community & neighborhood
Security
- Security features: Smoke Detector(s)
Community
- Community features: Street Lights, Near Public Transport, Walk To Schools
Location
- Region: Decatur
- Subdivision: Twin Oaks
HOA & financial
HOA
- Has HOA: No
- Services included: None
Other
Other facts
- Listing agreement: Exclusive Right To Sell
Price history
| Date | Event | Price |
|---|---|---|
| 8/15/2023 | Sold | $290,000+3.9%$159/sqft |
Source: | ||
| 8/15/2023 | Pending sale | $279,000$153/sqft |
Source: | ||
| 7/17/2023 | Contingent | $279,000$153/sqft |
Source: | ||
| 7/13/2023 | Price change | $279,000+1.5%$153/sqft |
Source: | ||
| 7/12/2023 | Pending sale | $275,000$151/sqft |
Source: | ||
Public tax history
| Year | Property taxes | Tax assessment |
|---|---|---|
| 2025 | $3,821 -30.2% | $116,600 +1.9% |
| 2024 | $5,475 +230.8% | $114,400 +59.8% |
| 2023 | $1,655 -18.1% | $71,600 +14.1% |
Find assessor info on the county website
Neighborhood: 30035
Nearby schools
GreatSchools rating
- 4/10Canby Lane Elementary SchoolGrades: PK-5Distance: 0.5 mi
- 5/10Mary Mcleod Bethune Middle SchoolGrades: 6-8Distance: 1.6 mi
- 3/10Towers High SchoolGrades: 9-12Distance: 1.6 mi
Schools provided by the listing agent
- Elementary: Canby Lane
- Middle: Mary Mcleod Bethune
- High: Towers
Source: GAMLS. This data may not be complete. We recommend contacting the local school district to confirm school assignments for this home.
Get a cash offer in 3 minutes
Find out how much your home could sell for in as little as 3 minutes with a no-obligation cash offer.
Estimated market value$285,300
Get a cash offer in 3 minutes
Find out how much your home could sell for in as little as 3 minutes with a no-obligation cash offer.
Estimated market value
$285,300
