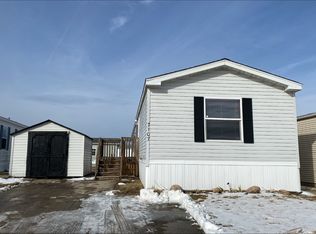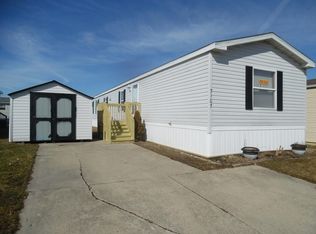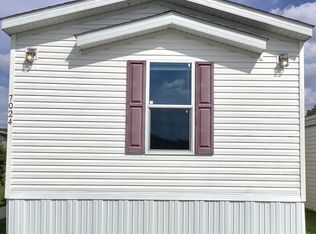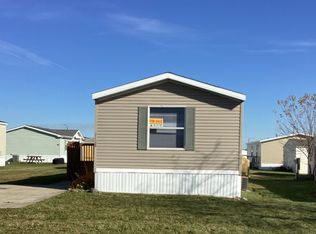This home is beautifully landscaped and well manicured lawn. Inside the home you will notice the spacious front living room. Just off of this room is the master suite that offers a walk-in closet as well as its own private master bathroom with two sinks, a garden tub and a stand up shower. Just past the front living room you will enter the large kitchen that offers plenty of cabinet space as well as a pantry and a bar area. Just off of the kitchen is your dining room. That opens up to the cozy back family room that has a beautiful fireplace. Bedrooms 2-4 are located on this side of the home with bedroom 2 offering it’s own full private master bath. Give Sun Homes at Carrington Pointe a call today at 888-414-8384 to schedule your personal tour.
This property is off market, which means it's not currently listed for sale or rent on Zillow. This may be different from what's available on other websites or public sources.



