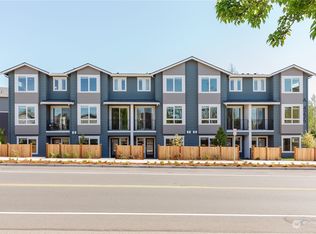Sold
Listed by:
Gail C. Eshleman,
Keller Williams Realty Bothell
Bought with: COMPASS
$739,950
4226 148th Street SE #D4, Bothell, WA 98012
3beds
1,615sqft
Townhouse
Built in 2024
1,119.49 Square Feet Lot
$726,500 Zestimate®
$458/sqft
$-- Estimated rent
Home value
$726,500
$676,000 - $785,000
Not available
Zestimate® history
Loading...
Owner options
Explore your selling options
What's special
Final home in JUNIPER by Local Builder Sage Homes NW. Juniper is a 21 home boutique community in Bothell-Mill Creek! OurLast Available Fidalgo plan offers 3bd/3.5 Baths, White Cabinets & EXTENDED Luxyury Vinyl Plank Flooring throughout, Large bed & 3/4 bath on the entry level. Be inspired on the main/2nd level, with a designer chef's kitchen including Quartz, soft close cabinets, pantry & induction range w/ hood. 3rd Level offers a Primary with ensuite bath, laundry area, & 2nd bedrm, and ensuite bathroom! Ductless mini splits provide heating/cooling in each bedroom and home. Driveway+garage parking w/ EV outlet.Near Mill Creek TC w/ exciting dining, shopping,recreation & arterials. *Bonus w/ Trusted lender/details apply. Move-in-ready!
Zillow last checked: 8 hours ago
Listing updated: April 05, 2025 at 04:02am
Listed by:
Gail C. Eshleman,
Keller Williams Realty Bothell
Bought with:
Katherine Murphy, 119731
COMPASS
Source: NWMLS,MLS#: 2275997
Facts & features
Interior
Bedrooms & bathrooms
- Bedrooms: 3
- Bathrooms: 4
- Full bathrooms: 1
- 3/4 bathrooms: 2
- 1/2 bathrooms: 1
- Main level bathrooms: 1
- Main level bedrooms: 1
Primary bedroom
- Level: Third
Bedroom
- Level: Main
Bedroom
- Level: Second
Bathroom three quarter
- Level: Main
Bathroom three quarter
- Level: Third
Bathroom full
- Level: Third
Other
- Level: Second
Dining room
- Level: Second
Entry hall
- Level: Main
Kitchen with eating space
- Level: Second
Living room
- Level: Second
Utility room
- Level: Third
Heating
- Heat Pump
Cooling
- Heat Pump
Appliances
- Included: Dishwasher(s), Disposal, Microwave(s), Stove(s)/Range(s), Garbage Disposal, Water Heater: Electric, Water Heater Location: Closet in entry level bedroom
Features
- Bath Off Primary, Dining Room, Walk-In Pantry
- Flooring: Vinyl Plank
- Windows: Double Pane/Storm Window
- Basement: None
- Has fireplace: No
Interior area
- Total structure area: 1,615
- Total interior livable area: 1,615 sqft
Property
Parking
- Total spaces: 1
- Parking features: Driveway, Attached Garage
- Attached garage spaces: 1
Features
- Levels: Multi/Split
- Entry location: Main
- Patio & porch: Bath Off Primary, Double Pane/Storm Window, Dining Room, Sprinkler System, Walk-In Pantry, Water Heater
- Has view: Yes
- View description: Territorial
Lot
- Size: 1,119 sqft
- Features: Curbs, Dead End Street, Paved, Sidewalk, Electric Car Charging, Fenced-Partially, Patio
- Topography: Level
Details
- Parcel number: 00000000000020
- Zoning: SFR
- Special conditions: Standard
Construction
Type & style
- Home type: Townhouse
- Property subtype: Townhouse
Materials
- Cement Planked, Wood Siding, Wood Products, Cement Plank
- Foundation: Poured Concrete, Slab
- Roof: Composition
Condition
- Very Good
- New construction: Yes
- Year built: 2024
- Major remodel year: 2024
Details
- Builder name: Sage Homes Northwest LLC
Utilities & green energy
- Electric: Company: PUD
- Sewer: Sewer Connected, Company: Brightwater Sewer
- Water: Public
Community & neighborhood
Community
- Community features: CCRs, Playground
Location
- Region: Bothell
- Subdivision: Bothell
HOA & financial
HOA
- HOA fee: $114 monthly
Other
Other facts
- Listing terms: Cash Out,Conventional,FHA,VA Loan
- Cumulative days on market: 94 days
Price history
| Date | Event | Price |
|---|---|---|
| 3/5/2025 | Sold | $739,950$458/sqft |
Source: | ||
| 2/4/2025 | Pending sale | $739,950$458/sqft |
Source: | ||
| 1/31/2025 | Price change | $739,950-0.5%$458/sqft |
Source: | ||
| 1/19/2025 | Listed for sale | $744,000$461/sqft |
Source: | ||
| 1/14/2025 | Pending sale | $744,000$461/sqft |
Source: | ||
Public tax history
Tax history is unavailable.
Neighborhood: 98012
Nearby schools
GreatSchools rating
- 10/10Forest View Elementary SchoolGrades: PK-5Distance: 1 mi
- 8/10Gateway Middle SchoolGrades: 6-8Distance: 1.1 mi
- 9/10Henry M. Jackson High SchoolGrades: 9-12Distance: 1.8 mi
Schools provided by the listing agent
- Elementary: Forest View Elem
- Middle: Gateway Mid
- High: Henry M. Jackson Hig
Source: NWMLS. This data may not be complete. We recommend contacting the local school district to confirm school assignments for this home.

Get pre-qualified for a loan
At Zillow Home Loans, we can pre-qualify you in as little as 5 minutes with no impact to your credit score.An equal housing lender. NMLS #10287.
Sell for more on Zillow
Get a free Zillow Showcase℠ listing and you could sell for .
$726,500
2% more+ $14,530
With Zillow Showcase(estimated)
$741,030
